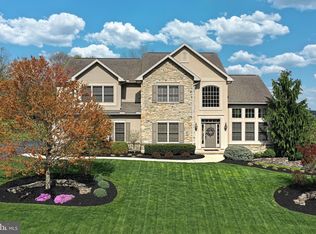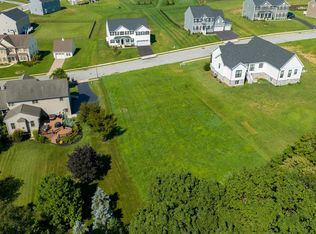Sold for $595,000 on 02/04/25
$595,000
536 Monocacy Trl, Spring Grove, PA 17362
4beds
3,811sqft
Single Family Residence
Built in 2006
0.66 Acres Lot
$617,900 Zestimate®
$156/sqft
$3,120 Estimated rent
Home value
$617,900
$575,000 - $661,000
$3,120/mo
Zestimate® history
Loading...
Owner options
Explore your selling options
What's special
Your search is over for the perfect home! Step into the stunning foyer and you will know you are home. Soaring 2 story foyer with gorgeous open staircase greets you. A handsome office awaits you featuring crown molding. Gleaming hardwood floors are found throughout the foyer, office, dining room, kitchen and dining area. French doors lead you into the formal dining room with crown molding. A truly magnificent kitchen awaits you! Stunning wood cabinetry, granite countertops, updated stainless steel appliances, island, and spacious dining areas opens to family room to enjoy the open concept floor plan. Family room with crown molding, gas fireplace. Sliding doors from dining area to a fabulous screen porch with vaulted ceiling, covered in rich wood and with built-in buffet table. This is one of the many highlights of this home! A fantastic 22x24 Trex deck to host those family or friend cookouts. A spacious half bath and laundry room complete this level. Oversized 2 car garage with man door and extended parking area accommodate many vehicles. The second floor boasts 4 bedrooms and 3 baths. The primary bedroom is exquisite with a sitting area, 2 walk-in closets, an ensuite bath with walk-in shower, soaking tub, linen closet, double vanities. 3 additional large bedrooms, one with attached bath and the other 2 with a Jack and Jill bath with ceramic tile floors. All baths have marble countertops. The 1800SF lower level with Superior walls is ready to be finished, with a bath rough-in and is a walk-out to a patio. The exterior is beautifully landscaped and appointed with stamped concrete walkways. Too many features to list here. This home is move-in ready and just waiting for you to call it "home".
Zillow last checked: 8 hours ago
Listing updated: February 04, 2025 at 06:45am
Listed by:
Cynthia Yanushonis 717-891-9919,
Berkshire Hathaway HomeServices Homesale Realty
Bought with:
RICHARD MUSSELMAN, RS140730A
Coldwell Banker Realty
Source: Bright MLS,MLS#: PAYK2064948
Facts & features
Interior
Bedrooms & bathrooms
- Bedrooms: 4
- Bathrooms: 4
- Full bathrooms: 3
- 1/2 bathrooms: 1
- Main level bathrooms: 1
Basement
- Area: 1448
Heating
- Forced Air, Natural Gas
Cooling
- Central Air, Natural Gas
Appliances
- Included: Disposal, Built-In Range, Dishwasher, Microwave, Refrigerator, Gas Water Heater
- Laundry: Main Level, Laundry Room
Features
- Kitchen Island, Central Vacuum, Eat-in Kitchen, Formal/Separate Dining Room, Breakfast Area, Ceiling Fan(s), Crown Molding, Dining Area, Family Room Off Kitchen, Open Floorplan, Kitchen - Table Space, Pantry, Primary Bath(s), Sound System, Upgraded Countertops, Walk-In Closet(s)
- Flooring: Carpet, Ceramic Tile, Hardwood, Wood
- Doors: French Doors
- Windows: Window Treatments
- Basement: Full,Walk-Out Access,Sump Pump,Workshop,Exterior Entry
- Number of fireplaces: 1
- Fireplace features: Gas/Propane, Mantel(s)
Interior area
- Total structure area: 5,259
- Total interior livable area: 3,811 sqft
- Finished area above ground: 3,811
- Finished area below ground: 0
Property
Parking
- Total spaces: 8
- Parking features: Garage Faces Side, Garage Door Opener, Oversized, Attached, Driveway
- Attached garage spaces: 2
- Uncovered spaces: 6
Accessibility
- Accessibility features: Accessible Entrance
Features
- Levels: Two
- Stories: 2
- Patio & porch: Screened Porch
- Exterior features: Sidewalks
- Pool features: None
Lot
- Size: 0.66 Acres
- Features: Backs to Trees, Level
Details
- Additional structures: Above Grade, Below Grade
- Parcel number: 850000303350000000
- Zoning: RESIDENTIAL
- Special conditions: Standard
Construction
Type & style
- Home type: SingleFamily
- Architectural style: Colonial
- Property subtype: Single Family Residence
Materials
- Stick Built, Rough-In Plumbing, Vinyl Siding, Brick
- Foundation: Block
- Roof: Shingle
Condition
- Excellent
- New construction: No
- Year built: 2006
Details
- Builder name: Kinsley
Utilities & green energy
- Sewer: Public Sewer
- Water: Public
Community & neighborhood
Security
- Security features: Smoke Detector(s)
Location
- Region: Spring Grove
- Subdivision: Spring Forge
- Municipality: SPRING GROVE BORO
HOA & financial
HOA
- Has HOA: Yes
- HOA fee: $290 annually
- Services included: Common Area Maintenance
- Association name: SPRING FORGE PHASE IV HOA
Other
Other facts
- Listing agreement: Exclusive Right To Sell
- Listing terms: Cash,Conventional,FHA,VA Loan
- Ownership: Fee Simple
Price history
| Date | Event | Price |
|---|---|---|
| 2/4/2025 | Sold | $595,000-0.8%$156/sqft |
Source: | ||
| 11/5/2024 | Pending sale | $599,900$157/sqft |
Source: | ||
| 8/12/2024 | Price change | $599,900-4.8%$157/sqft |
Source: | ||
| 7/17/2024 | Listed for sale | $629,900+23%$165/sqft |
Source: | ||
| 11/3/2006 | Sold | $512,000$134/sqft |
Source: Public Record Report a problem | ||
Public tax history
| Year | Property taxes | Tax assessment |
|---|---|---|
| 2025 | $13,284 -17% | $355,630 -17.8% |
| 2024 | $16,007 | $432,720 |
| 2023 | $16,007 +4% | $432,720 |
Find assessor info on the county website
Neighborhood: 17362
Nearby schools
GreatSchools rating
- 5/10Spring Grove Area Intrmd SchoolGrades: 5-6Distance: 0.9 mi
- 4/10Spring Grove Area Middle SchoolGrades: 7-8Distance: 1.2 mi
- 6/10Spring Grove Area Senior High SchoolGrades: 9-12Distance: 1.2 mi
Schools provided by the listing agent
- High: Spring Grove Area
- District: Spring Grove Area
Source: Bright MLS. This data may not be complete. We recommend contacting the local school district to confirm school assignments for this home.

Get pre-qualified for a loan
At Zillow Home Loans, we can pre-qualify you in as little as 5 minutes with no impact to your credit score.An equal housing lender. NMLS #10287.
Sell for more on Zillow
Get a free Zillow Showcase℠ listing and you could sell for .
$617,900
2% more+ $12,358
With Zillow Showcase(estimated)
$630,258
