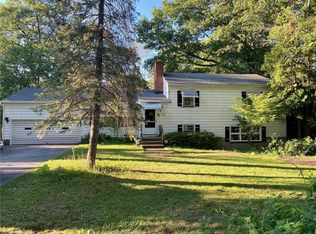Back on Market -Deal died 5/23/18. Drive down the long lighted private drive to your own private mini estate set back from the road on 1.4 wooded acres. This 3800 sq ft (incl. fin walkout lower level) custom built home offers all new tear off roof, C/A & Furnace in 2016, New H20 2017 plus new carpeting, lighting, paint, baths & more!2 way fireplace, white kitchen w/black granite, huge master suite w/sauna, fin. walkout lower level w/office, rec. room w/wet bar & powder room, workout room & stairway to garage. Sophisticated security system-Spen. Schools too! A steal at less than $100/sq ft.
This property is off market, which means it's not currently listed for sale or rent on Zillow. This may be different from what's available on other websites or public sources.
