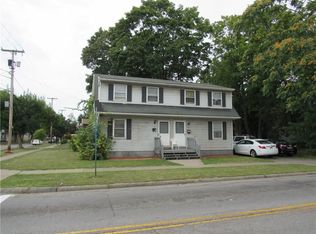Closed
$115,000
536 Maple St, Rochester, NY 14611
4beds
1,845sqft
Single Family Residence
Built in 1900
4,870.01 Square Feet Lot
$117,300 Zestimate®
$62/sqft
$1,972 Estimated rent
Maximize your home sale
Get more eyes on your listing so you can sell faster and for more.
Home value
$117,300
$108,000 - $127,000
$1,972/mo
Zestimate® history
Loading...
Owner options
Explore your selling options
What's special
Welcome to 536 Maple Street! A massive 4 bedroom two full bathroom house on an oversized corner lot just minutes from the expressway. Inside you will find beautiful hardwood floors, original gumwood trim, a spacious eat-in kitchen. There is also a formal dining room and a first floor full bathroom. The 2nd floor features 4 ample size bedrooms with one having an enclosed porch, full bathroom, and an attic that has plenty of storage space. Outside there is a 3-car detached garage with a spacious yard. Property being sold as is. Delayed negotiations until 11/07 at 7 pm.
Zillow last checked: 8 hours ago
Listing updated: April 08, 2025 at 09:10am
Listed by:
Mary D Lawrence 585-465-6024,
CF Property Ventures Inc.
Bought with:
Veronica L Anthony, 10331200164
Anthony Realty Group, LLC
Source: NYSAMLSs,MLS#: R1573941 Originating MLS: Rochester
Originating MLS: Rochester
Facts & features
Interior
Bedrooms & bathrooms
- Bedrooms: 4
- Bathrooms: 2
- Full bathrooms: 2
- Main level bathrooms: 1
Heating
- Gas, Forced Air
Appliances
- Included: Gas Oven, Gas Range, Gas Water Heater, Microwave, Refrigerator
- Laundry: In Basement
Features
- Separate/Formal Dining Room, Eat-in Kitchen, Separate/Formal Living Room
- Flooring: Ceramic Tile, Hardwood, Varies
- Basement: Full
- Has fireplace: No
Interior area
- Total structure area: 1,845
- Total interior livable area: 1,845 sqft
Property
Parking
- Total spaces: 3
- Parking features: Detached, Garage
- Garage spaces: 3
Features
- Patio & porch: Enclosed, Porch
- Exterior features: Blacktop Driveway
Lot
- Size: 4,870 sqft
- Dimensions: 39 x 125
- Features: Rectangular, Rectangular Lot, Residential Lot
Details
- Parcel number: 26140012026000020750000000
- Special conditions: Standard
Construction
Type & style
- Home type: SingleFamily
- Architectural style: Two Story
- Property subtype: Single Family Residence
Materials
- Aluminum Siding
- Foundation: Block
Condition
- Resale
- Year built: 1900
Utilities & green energy
- Sewer: Connected
- Water: Connected, Public
- Utilities for property: Sewer Connected, Water Connected
Community & neighborhood
Location
- Region: Rochester
- Subdivision: Colvin Tr
Other
Other facts
- Listing terms: Cash,Conventional,FHA,VA Loan
Price history
| Date | Event | Price |
|---|---|---|
| 3/31/2025 | Sold | $115,000+0.9%$62/sqft |
Source: | ||
| 12/11/2024 | Pending sale | $114,000$62/sqft |
Source: | ||
| 10/30/2024 | Listed for sale | $114,000+128%$62/sqft |
Source: | ||
| 8/20/2012 | Sold | $50,000$27/sqft |
Source: | ||
| 3/31/2012 | Listing removed | $50,000$27/sqft |
Source: Nothnagle REALTORS #R171466 | ||
Public tax history
| Year | Property taxes | Tax assessment |
|---|---|---|
| 2024 | -- | $109,200 +118.4% |
| 2023 | -- | $50,000 |
| 2022 | -- | $50,000 |
Find assessor info on the county website
Neighborhood: Dutchtown
Nearby schools
GreatSchools rating
- 2/10School 17 Enrico FermiGrades: PK-8Distance: 0.4 mi
- 6/10Rochester Early College International High SchoolGrades: 9-12Distance: 0.7 mi
- 3/10Joseph C Wilson Foundation AcademyGrades: K-8Distance: 0.7 mi
Schools provided by the listing agent
- District: Rochester
Source: NYSAMLSs. This data may not be complete. We recommend contacting the local school district to confirm school assignments for this home.
