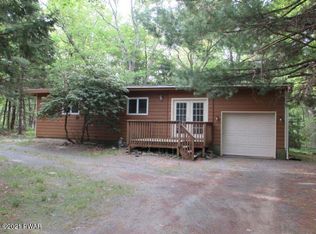Sold for $365,000 on 07/18/23
$365,000
536 Maple Ridge Dr, Lords Valley, PA 18428
3beds
3,007sqft
Single Family Residence
Built in ----
0.52 Acres Lot
$393,400 Zestimate®
$121/sqft
$3,675 Estimated rent
Home value
$393,400
$374,000 - $413,000
$3,675/mo
Zestimate® history
Loading...
Owner options
Explore your selling options
What's special
A stunning contemporary lake home offering a sophisticated blend of classic country charm & modern elegance. Situated on a spacious 0.52-acre lot, the main living area features cathedral ceilings with skylights, a stone-faced wood fireplace, beautiful hardwood floors, & an open layout including your living, family, & dining rooms as well as your kitchen. The kitchen is a chef's dream, featuring new quartz counters & LG appliances. This home offers 3 bedrooms, including a luxurious 1st-floor main bedroom suite plus 2 bedrooms, a full bath, & loft upstairs. A covered porch & deck provide relaxation. A finished basement & an oversized 2-car garage! NEW furnace, central A/C, tankless water heater, electric roof coils, & it's a semi-smart house! Community indoor/outdoor pools, lakes, & more!, Beds Description: Primary1st, Baths: 1 Bath Level 1, Baths: 1 Bath Level 2, Baths: 1/2 Bath Lev 1, Baths: Modern, Eating Area: Formal DN Room, Eating Area: Dining Area, Beds Description: 2+BED 2nd
Zillow last checked: 8 hours ago
Listing updated: September 01, 2024 at 11:01pm
Listed by:
Lisa McAteer 973-903-6936,
Keller Williams RE 402 Broad
Bought with:
George Schmitt, Associate Broker, AB061955L
Davis R. Chant - Lords Valley
Source: PWAR,MLS#: PW231149
Facts & features
Interior
Bedrooms & bathrooms
- Bedrooms: 3
- Bathrooms: 3
- Full bathrooms: 2
- 1/2 bathrooms: 1
Primary bedroom
- Area: 192
- Dimensions: 12 x 16
Bedroom 2
- Area: 132
- Dimensions: 11 x 12
Bedroom 3
- Area: 154
- Dimensions: 14 x 11
Primary bathroom
- Area: 72
- Dimensions: 9 x 8
Bathroom 2
- Description: Half bath
- Area: 42
- Dimensions: 7 x 6
Bathroom 3
- Area: 80
- Dimensions: 10 x 8
Bonus room
- Description: Sitting room/family room #2 lower level
- Area: 459
- Dimensions: 17 x 27
Bonus room
- Description: Lower level recreation room
- Area: 345
- Dimensions: 15 x 23
Bonus room
- Area: 247
- Dimensions: 13 x 19
Dining room
- Area: 154
- Dimensions: 14 x 11
Family room
- Area: 204
- Dimensions: 17 x 12
Kitchen
- Area: 120
- Dimensions: 12 x 10
Laundry
- Area: 66
- Dimensions: 6 x 11
Living room
- Area: 306
- Dimensions: 17 x 18
Loft
- Area: 126
- Dimensions: 14 x 9
Heating
- Baseboard, Zoned, Propane, Hot Water, Forced Air, Electric
Cooling
- Central Air, Ceiling Fan(s)
Appliances
- Included: Dryer, Washer, Refrigerator, Microwave, Electric Range, Electric Oven, Dishwasher
Features
- Cathedral Ceiling(s), Open Floorplan, Cedar Closet(s)
- Flooring: Carpet, Tile, Hardwood
- Basement: Full
- Has fireplace: Yes
- Fireplace features: Living Room, Wood Burning, Stone
Interior area
- Total structure area: 3,007
- Total interior livable area: 3,007 sqft
Property
Parking
- Parking features: Attached, Garage
- Has garage: Yes
Features
- Stories: 2
- Patio & porch: Deck, Porch, Patio
- Pool features: Indoor, Outdoor Pool, Community
- Waterfront features: Beach Access
- Body of water: Community Lake
Lot
- Size: 0.52 Acres
- Features: Level
Details
- Parcel number: 120.030180 033484
- Zoning description: Residential
Construction
Type & style
- Home type: SingleFamily
- Architectural style: Contemporary
- Property subtype: Single Family Residence
Materials
- Vinyl Siding
- Roof: Asphalt
Utilities & green energy
- Sewer: Septic Tank
- Water: Comm Central
Community & neighborhood
Security
- Security features: Other, Security Service
Community
- Community features: Clubhouse, Pool, Other, Lake, Golf
Location
- Region: Lords Valley
- Subdivision: Hemlock Farms
HOA & financial
HOA
- Has HOA: Yes
- HOA fee: $2,688 annually
- Amenities included: Trash, Teen Center, Senior Center
- Second HOA fee: $2,688 one time
Other
Other facts
- Listing terms: Cash,VA Loan,FHA,Conventional
- Road surface type: Paved
Price history
| Date | Event | Price |
|---|---|---|
| 7/18/2023 | Sold | $365,000+4.6%$121/sqft |
Source: | ||
| 5/2/2023 | Pending sale | $349,000$116/sqft |
Source: | ||
| 4/28/2023 | Listed for sale | $349,000+55.1%$116/sqft |
Source: | ||
| 8/21/2017 | Sold | $225,000$75/sqft |
Source: | ||
Public tax history
| Year | Property taxes | Tax assessment |
|---|---|---|
| 2025 | $4,133 +14.6% | $34,550 +7.4% |
| 2024 | $3,607 +3.9% | $32,180 |
| 2023 | $3,470 +3.9% | $32,180 |
Find assessor info on the county website
Neighborhood: 18428
Nearby schools
GreatSchools rating
- 6/10Wallenpaupack South El SchoolGrades: K-5Distance: 13.6 mi
- 6/10Wallenpaupack Area Middle SchoolGrades: 6-8Distance: 12.3 mi
- 7/10Wallenpaupack Area High SchoolGrades: 9-12Distance: 12.4 mi

Get pre-qualified for a loan
At Zillow Home Loans, we can pre-qualify you in as little as 5 minutes with no impact to your credit score.An equal housing lender. NMLS #10287.
Sell for more on Zillow
Get a free Zillow Showcase℠ listing and you could sell for .
$393,400
2% more+ $7,868
With Zillow Showcase(estimated)
$401,268