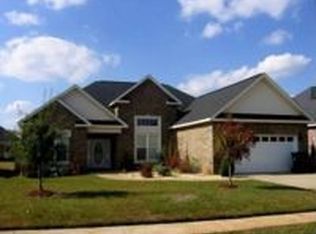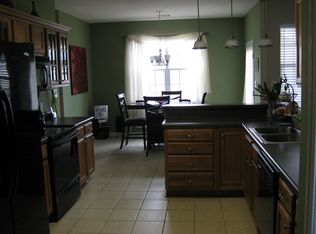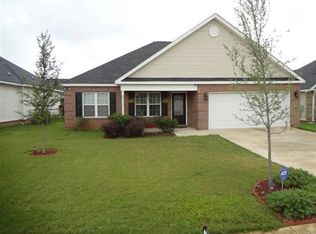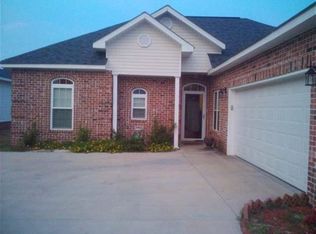Really nice, well maintained, move-in ready home with beautiful architectural details in trim and ceilings! Split bedroom plan with huge master bath and separate tub and shower and amazing walk-in closet! Covered rear patio with privacy fenced back yard. Landscaping is included in rent. Copyright Georgia MLS. All rights reserved. Information is deemed reliable but not guaranteed.
This property is off market, which means it's not currently listed for sale or rent on Zillow. This may be different from what's available on other websites or public sources.




