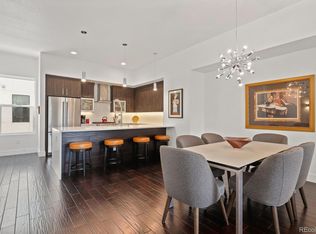Amazing 3 bedroom, 3.5 bathroom house with oversized two car garage in Cherry Creek North!
Pet friendly.
Date Available: Now
$6,000/month rent with discounted rent of $5,000/month from January through April 2025
$6,000 security deposit required.
Location:
The home is situated on a peaceful, tree-lined street just a short walk from Cherry Creek Mall with a variety of shops and restaurants nearby. Easy access to the scenic Cherry Creek Trail as well!
Main Floor Highlights:
-Spacious front porch, perfect for outdoor entertaining
-Open-concept living and dining area (27' x 16' 10")
-Kitchen seamlessly connected to the family room (combined space measures 26' x 18' 7")
-Soaring 9-foot ceilings
-Plantation shutters throughout, adding charm and privacy
-Gourmet kitchen with high-end Thermador appliances, including a gas range, wall oven, and convection microwave
-Generously sized pantry for ample storage
-Cozy gas fireplace in the family room
-Private patio off the family room with oversized sliding doors, creating a seamless indoor/outdoor living experience
-Oversized 2-car attached garage
Second Floor Highlights:
-Spacious primary suite (28' 4" x 14') with 12' vaulted ceilings
-Expansive walk-in closet featuring built-in organizers
-Luxurious 5-piece primary bathroom with a relaxing jacuzzi tub, separate water closet, and dual sinks
-Conveniently located upper-level laundry room
-Generously sized second bedroom (16' 10" x 13') functioning as a mini-suite, complete with 12' vaulted ceilings
-Attached en-suite bathroom featuring a shower/tub combination
Lower Level Highlights:
-Expansive space (24' 7" x 16' 2") perfect for a media room and home office, complete with built-in bookcases
-Large windows provide abundant natural light, creating an inviting atmosphere
-9-foot ceilings ensure the space feels open and airy
-Ample storage with two dedicated areas: one under the stairs and a sizable storage room (9' 6" x 6' 5")
-Oversized third bedroom (18' 4" x 18' 1") with a walk-in closet for added convenience
-Full bathroom with a shower/tub combination, ideal for guests or additional household members
No utilities included in rent.
Min. Lease - 12 months
No smoking permitted
Townhouse for rent
Accepts Zillow applications
$6,000/mo
536 Madison St, Denver, CO 80206
3beds
3,385sqft
Price is base rent and doesn't include required fees.
Townhouse
Available now
Cats, dogs OK
Central air
In unit laundry
Attached garage parking
Forced air
What's special
Front porchAmple storageTree-lined streetSpacious primary suiteBuilt-in bookcasesPlantation shuttersGenerously sized second bedroom
- 58 days
- on Zillow |
- -- |
- -- |
Travel times
Facts & features
Interior
Bedrooms & bathrooms
- Bedrooms: 3
- Bathrooms: 4
- Full bathrooms: 3
- 1/2 bathrooms: 1
Heating
- Forced Air
Cooling
- Central Air
Appliances
- Included: Dishwasher, Dryer, Freezer, Microwave, Oven, Refrigerator, Washer
- Laundry: In Unit
Features
- Walk In Closet
- Flooring: Carpet, Hardwood, Tile
Interior area
- Total interior livable area: 3,385 sqft
Property
Parking
- Parking features: Attached
- Has attached garage: Yes
- Details: Contact manager
Features
- Exterior features: Heating system: Forced Air, No Utilities included in rent, Stucco, Walk In Closet
Details
- Parcel number: 0501531035000
Construction
Type & style
- Home type: Townhouse
- Property subtype: Townhouse
Building
Management
- Pets allowed: Yes
Community & HOA
Location
- Region: Denver
Financial & listing details
- Lease term: 1 Year
Price history
| Date | Event | Price |
|---|---|---|
| 3/14/2025 | Listed for rent | $6,000$2/sqft |
Source: Zillow Rentals | ||
| 2/1/2025 | Listing removed | $6,000$2/sqft |
Source: Zillow Rentals | ||
| 12/15/2024 | Listed for rent | $6,000+14.3%$2/sqft |
Source: Zillow Rentals | ||
| 1/11/2024 | Listing removed | -- |
Source: REcolorado #9915327 | ||
| 11/1/2023 | Price change | $5,250-19.2%$2/sqft |
Source: REcolorado #9915327 | ||
![[object Object]](https://photos.zillowstatic.com/fp/af65be3d04b1fca4915d2c410739819a-p_i.jpg)
