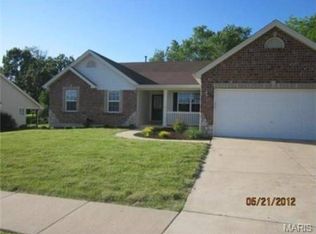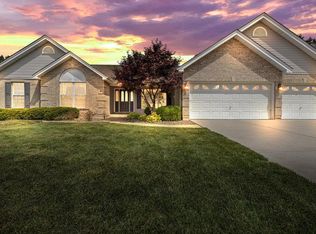Closed
Listing Provided by:
Mark & Neil Gellman 314-336-1991,
EXP Realty, LLC
Bought with: EXP Realty, LLC
Price Unknown
536 Knaust Rd, Saint Peters, MO 63376
3beds
1,433sqft
Single Family Residence
Built in 1968
2.97 Acres Lot
$465,400 Zestimate®
$--/sqft
$2,393 Estimated rent
Home value
$465,400
$433,000 - $498,000
$2,393/mo
Zestimate® history
Loading...
Owner options
Explore your selling options
What's special
Charming ranch sitting on a park-like 2.97 acre lot in St Peters! This home boasts over 1,400 square feet of living space with 3 Beds & 2.5 Baths. Spacious Living Room which leads to the updated Kitchen and Sunroom with a wall of windows and newer tile floors. The Lower Level features ample storage space and a third Bath. Relax outside on the back patio and enjoy the huge, scenic backyard with mature trees. Other highlights include: newer roof, newer water heater, and a 2 car attached garage. Location could not be better – close to major highways, restaurants, shops, and schools! Additional Rooms: Sun Room
Zillow last checked: 8 hours ago
Listing updated: April 28, 2025 at 06:31pm
Listing Provided by:
Mark & Neil Gellman 314-336-1991,
EXP Realty, LLC
Bought with:
Jill C Cano, 2017028982
EXP Realty, LLC
Source: MARIS,MLS#: 24038995 Originating MLS: St. Louis Association of REALTORS
Originating MLS: St. Louis Association of REALTORS
Facts & features
Interior
Bedrooms & bathrooms
- Bedrooms: 3
- Bathrooms: 3
- Full bathrooms: 2
- 1/2 bathrooms: 1
- Main level bathrooms: 2
- Main level bedrooms: 3
Primary bedroom
- Features: Floor Covering: Carpeting, Wall Covering: Some
- Level: Main
- Area: 168
- Dimensions: 14x12
Bedroom
- Features: Floor Covering: Wood, Wall Covering: Some
- Level: Main
- Area: 140
- Dimensions: 10x14
Bedroom
- Features: Floor Covering: Wood, Wall Covering: Some
- Level: Main
- Area: 100
- Dimensions: 10x10
Kitchen
- Features: Floor Covering: Ceramic Tile, Wall Covering: Some
- Level: Main
- Area: 209
- Dimensions: 19x11
Living room
- Features: Floor Covering: Carpeting, Wall Covering: Some
- Level: Main
- Area: 252
- Dimensions: 18x14
Living room
- Features: Floor Covering: Carpeting, Wall Covering: Some
- Level: Main
- Area: 240
- Dimensions: 20x12
Sunroom
- Features: Floor Covering: Ceramic Tile, Wall Covering: Some
- Level: Main
- Area: 288
- Dimensions: 24x12
Heating
- Electronic Air Filter, Forced Air, Natural Gas
Cooling
- Central Air, Electric
Appliances
- Included: Microwave, Gas Range, Gas Oven, Stainless Steel Appliance(s), Gas Water Heater
Features
- Custom Cabinetry, Solid Surface Countertop(s), Separate Dining, Open Floorplan, Special Millwork
- Flooring: Hardwood
- Doors: French Doors
- Basement: Full,Walk-Out Access
- Number of fireplaces: 1
- Fireplace features: Wood Burning, Basement
Interior area
- Total structure area: 1,433
- Total interior livable area: 1,433 sqft
- Finished area above ground: 1,433
Property
Parking
- Total spaces: 2
- Parking features: Attached, Garage, Garage Door Opener
- Attached garage spaces: 2
Features
- Levels: One
- Patio & porch: Patio
Lot
- Size: 2.97 Acres
- Dimensions: 2.97 acres
- Features: Adjoins Open Ground, Adjoins Wooded Area, Level
Details
- Parcel number: 20066S003000015.3000000
- Special conditions: Standard
Construction
Type & style
- Home type: SingleFamily
- Architectural style: Traditional,Ranch
- Property subtype: Single Family Residence
Materials
- Stone Veneer, Brick Veneer
Condition
- Year built: 1968
Utilities & green energy
- Sewer: Septic Tank
- Water: Well
Community & neighborhood
Location
- Region: Saint Peters
Other
Other facts
- Listing terms: Cash,FHA,Conventional,VA Loan
- Ownership: Private
Price history
| Date | Event | Price |
|---|---|---|
| 1/3/2025 | Sold | -- |
Source: | ||
| 11/18/2024 | Contingent | $475,000$331/sqft |
Source: | ||
| 11/14/2024 | Price change | $475,000-5%$331/sqft |
Source: | ||
| 11/7/2024 | Price change | $500,000-1.9%$349/sqft |
Source: | ||
| 10/15/2024 | Price change | $509,900-2.9%$356/sqft |
Source: | ||
Public tax history
| Year | Property taxes | Tax assessment |
|---|---|---|
| 2024 | $4,388 +0.1% | $71,879 |
| 2023 | $4,385 +17.7% | $71,879 +26.4% |
| 2022 | $3,726 | $56,866 |
Find assessor info on the county website
Neighborhood: 63376
Nearby schools
GreatSchools rating
- 7/10Progress South Elementary SchoolGrades: K-5Distance: 0.8 mi
- 8/10Ft. Zumwalt South Middle SchoolGrades: 6-8Distance: 0.8 mi
- 9/10Ft. Zumwalt South High SchoolGrades: 9-12Distance: 1.5 mi
Schools provided by the listing agent
- Elementary: Progress South Elem.
- Middle: Ft. Zumwalt South Middle
- High: Ft. Zumwalt South High
Source: MARIS. This data may not be complete. We recommend contacting the local school district to confirm school assignments for this home.
Get a cash offer in 3 minutes
Find out how much your home could sell for in as little as 3 minutes with a no-obligation cash offer.
Estimated market value
$465,400
Get a cash offer in 3 minutes
Find out how much your home could sell for in as little as 3 minutes with a no-obligation cash offer.
Estimated market value
$465,400

