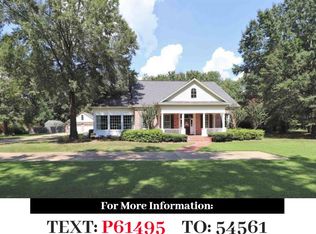Sold on 05/29/24
Price Unknown
536 Joe White Rd, Monroe, LA 71203
3beds
2,493sqft
Site Build, Residential
Built in 2010
0.53 Acres Lot
$402,500 Zestimate®
$--/sqft
$3,002 Estimated rent
Home value
$402,500
$342,000 - $479,000
$3,002/mo
Zestimate® history
Loading...
Owner options
Explore your selling options
What's special
This BEAUTIFUL, 2,493 heated sf, one-owner custom home is available! 12' ceilings, 2 fireplaces, large, open concept floor plan with almost 1,000 sf of central living space. Tons of natural light. Large 15' x 22' master BR w/ HUGE walk-in closet featuring a separate vanity (your own private dressing room!). Gourmet kitchen w/ custom cabinets & clawfoot island/bar. Spacious guest bedrooms w/ jack & jill bathroom. Private covered back patio overlooking the manicured backyard w/ 8' tall privacy fence. Come see today!
Zillow last checked: 8 hours ago
Listing updated: May 29, 2024 at 03:31pm
Listed by:
Mark Sisk,
Re/Max Premier Realty
Bought with:
Andrea Brown
Coldwell Banker Group One Realty
Source: NELAR,MLS#: 208861
Facts & features
Interior
Bedrooms & bathrooms
- Bedrooms: 3
- Bathrooms: 3
- Full bathrooms: 2
- Partial bathrooms: 1
- Main level bathrooms: 3
- Main level bedrooms: 3
Primary bedroom
- Description: Floor: Stained Concrete
- Level: First
- Area: 330
Bedroom
- Description: Floor: Stained Concrete
- Level: First
- Area: 192
Bedroom 1
- Description: Floor: Stained Concrete
- Level: First
- Area: 164
Dining room
- Description: Floor: Stained Concrete
- Level: First
- Area: 139.68
Kitchen
- Description: Floor: Stained Concrete
- Level: First
- Area: 218.25
Living room
- Description: Floor: Stained Concrete
- Level: First
- Area: 248.46
Heating
- Central
Cooling
- Central Air, Electric
Appliances
- Included: Dishwasher, Disposal, Microwave, Electric Cooktop, Tankless Water Heater
- Laundry: Washer/Dryer Connect
Features
- Ceiling Fan(s), Walk-In Closet(s), Other
- Windows: Double Pane Windows, Negotiable
- Number of fireplaces: 2
- Fireplace features: Two, Gas Starter
Interior area
- Total structure area: 3,728
- Total interior livable area: 2,493 sqft
Property
Parking
- Total spaces: 2
- Parking features: Hard Surface Drv.
- Attached garage spaces: 2
- Has uncovered spaces: Yes
Features
- Levels: One
- Stories: 1
- Patio & porch: Porch Open, Porch Covered, Open Patio, Covered Patio
- Exterior features: Rain Gutters
- Has spa: Yes
- Spa features: Bath
- Fencing: Wood
- Waterfront features: None
Lot
- Size: 0.53 Acres
- Features: Professional Landscaping, Cleared
Details
- Parcel number: 116761
- Zoning: Res
- Zoning description: Res
Construction
Type & style
- Home type: SingleFamily
- Architectural style: Traditional
- Property subtype: Site Build, Residential
Materials
- Brick Veneer, Stucco
- Foundation: Slab
- Roof: Architecture Style
Condition
- Year built: 2010
Utilities & green energy
- Electric: Electric Company: Entergy
- Gas: Installed, Natural Gas, Gas Company: Atmos
- Sewer: Public Sewer
- Water: Public, Electric Company: Greater Ouachita
- Utilities for property: Natural Gas Connected
Community & neighborhood
Location
- Region: Monroe
- Subdivision: Other
HOA & financial
HOA
- Has HOA: Yes
- HOA fee: $250 annually
- Amenities included: Other
- Services included: Other
Other
Other facts
- Road surface type: Paved
Price history
| Date | Event | Price |
|---|---|---|
| 5/29/2024 | Sold | -- |
Source: | ||
| 4/28/2024 | Pending sale | $389,900$156/sqft |
Source: | ||
| 2/14/2024 | Price change | $389,900+0.2%$156/sqft |
Source: | ||
| 1/10/2024 | Price change | $389,000+8.1%$156/sqft |
Source: Owner Report a problem | ||
| 6/25/2020 | Listed for sale | $359,900$144/sqft |
Source: RE/MAX Premier Realty #193659 Report a problem | ||
Public tax history
| Year | Property taxes | Tax assessment |
|---|---|---|
| 2024 | $2,914 +0.9% | $28,440 |
| 2023 | $2,887 +0.7% | $28,440 |
| 2022 | $2,866 -0.8% | $28,440 |
Find assessor info on the county website
Neighborhood: 71203
Nearby schools
GreatSchools rating
- 5/10Lakeshore SchoolGrades: PK-5Distance: 2.1 mi
- 6/10Ouachita Parish High SchoolGrades: 8-12Distance: 4.7 mi
- 4/10East Ouachita Middle SchoolGrades: 6-8Distance: 5.6 mi
Schools provided by the listing agent
- Elementary: Lakeshore O
- Middle: East Ouachita Middle
- High: Ouachita O
Source: NELAR. This data may not be complete. We recommend contacting the local school district to confirm school assignments for this home.
