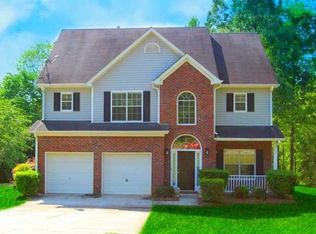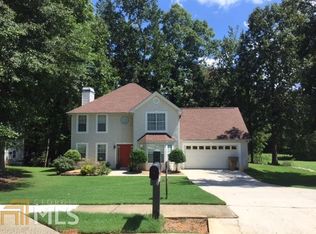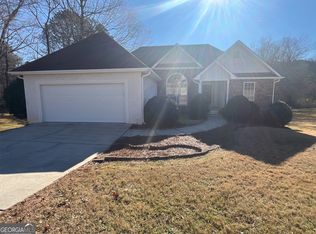Closed
$345,999
536 Jodeco Station St, Stockbridge, GA 30281
4beds
2,330sqft
Single Family Residence
Built in 1997
1,306.8 Square Feet Lot
$336,100 Zestimate®
$148/sqft
$2,368 Estimated rent
Home value
$336,100
$302,000 - $376,000
$2,368/mo
Zestimate® history
Loading...
Owner options
Explore your selling options
What's special
Recent Updates: - Roof replaced within the last 12 months. - Carpeting Replaced - Freshly Painted Basement - Welcome to an exceptional residence that blends space, meticulous maintenance, and recent updates! This 4-bedroom, 2.5-bathroom main boasts a finished basement ensuring space for everyone. The finished basement has its own private access, as well as two additional sleeping areas, a kitchen and a full bathroom. Moving upstairs, you'll discover 4 bedrooms, including the primary bedroom, and a full guest bath. The large master suite is a true sanctuary, boasting a whirlpool tub and a double vanity complete with an impressive bay of lights to streamline your morning routine. And when it's time to unwind, the separate soaking tub and shower offer a blissful retreat after a long day. Beyond the main living areas, a convenient outdoor shed stands ready to house your tools and equipment, ensuring everything stays organized and accessible.
Zillow last checked: 8 hours ago
Listing updated: June 13, 2025 at 01:10pm
Listed by:
Evan Fletcher 678-310-5435,
1 Look Real Estate
Bought with:
Elijah Tutt, 437194
Keller Williams Realty Buckhead
Source: GAMLS,MLS#: 10384189
Facts & features
Interior
Bedrooms & bathrooms
- Bedrooms: 4
- Bathrooms: 4
- Full bathrooms: 3
- 1/2 bathrooms: 1
Kitchen
- Features: Pantry, Solid Surface Counters
Heating
- Central
Cooling
- Ceiling Fan(s), Central Air
Appliances
- Included: Dishwasher, Disposal, Electric Water Heater, Microwave
- Laundry: In Hall
Features
- Double Vanity, Rear Stairs, Walk-In Closet(s)
- Flooring: Carpet, Hardwood
- Windows: Double Pane Windows
- Basement: Bath Finished,Exterior Entry,Full,Interior Entry
- Attic: Pull Down Stairs
- Number of fireplaces: 1
- Fireplace features: Family Room
- Common walls with other units/homes: No Common Walls
Interior area
- Total structure area: 2,330
- Total interior livable area: 2,330 sqft
- Finished area above ground: 2,330
- Finished area below ground: 0
Property
Parking
- Parking features: Garage
- Has garage: Yes
Features
- Levels: Two
- Stories: 2
- Patio & porch: Deck
- Fencing: Privacy,Wood
- Waterfront features: Creek
- Body of water: None
Lot
- Size: 1,306 sqft
- Features: Sloped
Details
- Additional structures: Shed(s)
- Parcel number: 033E01074000
- Special conditions: As Is
- Other equipment: Satellite Dish
Construction
Type & style
- Home type: SingleFamily
- Architectural style: Brick Front,Other
- Property subtype: Single Family Residence
Materials
- Vinyl Siding
- Foundation: Slab
- Roof: Composition
Condition
- Resale
- New construction: No
- Year built: 1997
Utilities & green energy
- Sewer: Public Sewer
- Water: Public
- Utilities for property: Electricity Available, Phone Available, Sewer Available, Water Available
Green energy
- Energy efficient items: Thermostat
Community & neighborhood
Security
- Security features: Smoke Detector(s)
Community
- Community features: Playground, Sidewalks, Walk To Schools, Near Shopping
Location
- Region: Stockbridge
- Subdivision: Jodeco Station
HOA & financial
HOA
- Has HOA: Yes
- HOA fee: $400 annually
- Services included: Swimming, Tennis
Other
Other facts
- Listing agreement: Exclusive Right To Sell
- Listing terms: Cash,Conventional,FHA,USDA Loan,VA Loan
Price history
| Date | Event | Price |
|---|---|---|
| 2/10/2025 | Sold | $345,999-1.1%$148/sqft |
Source: | ||
| 11/18/2024 | Pending sale | $349,999$150/sqft |
Source: | ||
| 9/25/2024 | Listed for sale | $349,999+2.9%$150/sqft |
Source: | ||
| 8/20/2024 | Listing removed | -- |
Source: | ||
| 8/5/2024 | Price change | $339,999-1.4%$146/sqft |
Source: | ||
Public tax history
| Year | Property taxes | Tax assessment |
|---|---|---|
| 2024 | $3,553 +16.9% | $135,240 +4.4% |
| 2023 | $3,041 -2.8% | $129,560 +15.8% |
| 2022 | $3,128 +24.9% | $111,880 +30.9% |
Find assessor info on the county website
Neighborhood: 30281
Nearby schools
GreatSchools rating
- 2/10Pate's Creek Elementary SchoolGrades: PK-5Distance: 0.2 mi
- 4/10Dutchtown Middle SchoolGrades: 6-8Distance: 1.6 mi
- 5/10Dutchtown High SchoolGrades: 9-12Distance: 1.6 mi
Schools provided by the listing agent
- Elementary: Pates Creek
- Middle: Dutchtown
- High: Dutchtown
Source: GAMLS. This data may not be complete. We recommend contacting the local school district to confirm school assignments for this home.
Get a cash offer in 3 minutes
Find out how much your home could sell for in as little as 3 minutes with a no-obligation cash offer.
Estimated market value
$336,100
Get a cash offer in 3 minutes
Find out how much your home could sell for in as little as 3 minutes with a no-obligation cash offer.
Estimated market value
$336,100


