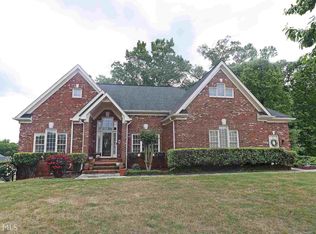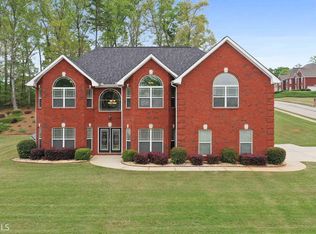Your dream has come true! Impeccable Maintained 5BR, 3.5 BATH Ranch, Extra Large Garage on a Corner Lot. This CUSTOM BUILT HOME features an open floor plan, w/hardwood floors & extensive trim work throughout. Enjoy cooking in this Beautiful kitchen featuring an Island, Stainless Steel Appliances, Breakfast Area with a Huge Bay Window overlooking a Landscaped Private Backyard with a Gazebo. Wet Bar in Dining Room. An Elegant Master Retreat w/Trey Ceilings, Screened Private Porch and hardwood floors. Two spacious and carpeted bedrooms, with Private Vanities and Jack & Jill bath on main level. The 2nd floor features two additional spacious and carpeted bedrooms w/walk-in closets, spacious bathroom with Jacuzzi Tub. The Great Room has a Surround Sound System, Custom Book Cases, Built-in Bar and Refrigerator Space. Relax on your Trek Lifetime Deck and Grill out on your covered patio with ceiling fan. 2nd driveway from side entrance is perfect for social gathering. You will be pleasantly surprised when you come view it.
This property is off market, which means it's not currently listed for sale or rent on Zillow. This may be different from what's available on other websites or public sources.

