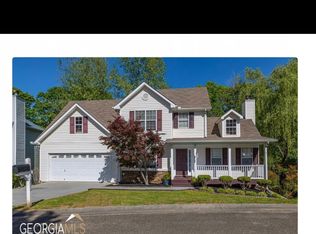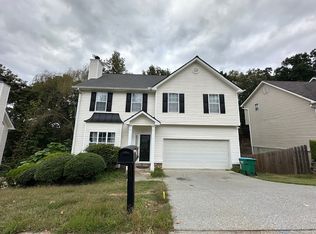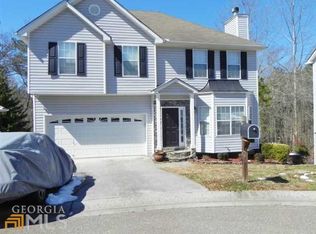Closed
$336,000
536 Hillcrest Cross Rd, Canton, GA 30115
3beds
1,298sqft
Single Family Residence
Built in 2001
6,534 Square Feet Lot
$346,000 Zestimate®
$259/sqft
$1,776 Estimated rent
Home value
$346,000
$329,000 - $363,000
$1,776/mo
Zestimate® history
Loading...
Owner options
Explore your selling options
What's special
Immaculate, well maintained, spacious light filled move-in ready home located in the sought after Hillcrest community. Enjoy easy access to I-575, Canton and Hickory Flat plus, less than 10 minutes to Northside Cherokee hospital! This beautiful home is located at the end of a private cul-de-sac street. A welcoming covered front porch invites everyone into the spacious foyer. Low Maintenace wood look laminate flooring flows through the entire main level. The sun filled first floor offers a vaulted great room enhanced by a handsome fireplace opening to a roomy dining area and chef's kitchen beyond with stainless appliances, laundry room and powder room. The rear deck is surrounded by mature hardwood trees, perfect for outdoor grilling. An oversized upper-level primary suite has a trayed ceiling and enjoys a spa-like luxury tiled whirlpool bath and walk-in closet. Both additional secondary bedrooms are nicely sized and have ample closet space. In addition, the upstairs offers a large hall bath, convenient to the secondary bedrooms. An unfinished terrace level, with 9-foot ceilings, is ready for custom finishes and has great storage space! The neighborhood does not have an HOA, allowing owners the flexibility to rent their homes. The home is located at the end of a private cul-de-sac street.
Zillow last checked: 8 hours ago
Listing updated: February 07, 2025 at 04:36am
Listed by:
Mark Nofi 678-777-7440,
Century 21 Results
Bought with:
Gloria Hemmati, 387232
HomeSmart
Source: GAMLS,MLS#: 10153989
Facts & features
Interior
Bedrooms & bathrooms
- Bedrooms: 3
- Bathrooms: 3
- Full bathrooms: 2
- 1/2 bathrooms: 1
Kitchen
- Features: Breakfast Area, Breakfast Bar, Breakfast Room
Heating
- Natural Gas, Forced Air, Zoned
Cooling
- Ceiling Fan(s), Central Air, Zoned
Appliances
- Included: Gas Water Heater, Dishwasher
- Laundry: Other
Features
- Tray Ceiling(s), Walk-In Closet(s)
- Flooring: Hardwood, Tile, Carpet
- Windows: Double Pane Windows
- Basement: Daylight,Interior Entry,Exterior Entry,Full
- Attic: Pull Down Stairs
- Number of fireplaces: 1
- Fireplace features: Factory Built, Gas Starter
- Common walls with other units/homes: No Common Walls
Interior area
- Total structure area: 1,298
- Total interior livable area: 1,298 sqft
- Finished area above ground: 1,298
- Finished area below ground: 0
Property
Parking
- Total spaces: 2
- Parking features: Attached, Garage Door Opener, Garage, Kitchen Level
- Has attached garage: Yes
Features
- Levels: Two
- Stories: 2
- Patio & porch: Deck
- Body of water: None
Lot
- Size: 6,534 sqft
- Features: Cul-De-Sac, Private
- Residential vegetation: Wooded
Details
- Parcel number: 14N24B 114
Construction
Type & style
- Home type: SingleFamily
- Architectural style: Country/Rustic,Traditional
- Property subtype: Single Family Residence
Materials
- Vinyl Siding
- Roof: Composition
Condition
- Resale
- New construction: No
- Year built: 2001
Utilities & green energy
- Sewer: Public Sewer
- Water: Public
- Utilities for property: Underground Utilities, Cable Available, Electricity Available, High Speed Internet, Natural Gas Available, Phone Available, Sewer Available, Water Available
Community & neighborhood
Security
- Security features: Security System, Smoke Detector(s)
Community
- Community features: Street Lights
Location
- Region: Canton
- Subdivision: Hillcrest
HOA & financial
HOA
- Has HOA: No
- Services included: None
Other
Other facts
- Listing agreement: Exclusive Right To Sell
- Listing terms: Cash,Conventional,FHA,VA Loan
Price history
| Date | Event | Price |
|---|---|---|
| 6/28/2023 | Listing removed | -- |
Source: FMLS GA #7231201 Report a problem | ||
| 6/20/2023 | Price change | $2,200-12%$2/sqft |
Source: FMLS GA #7231201 Report a problem | ||
| 6/13/2023 | Listed for rent | $2,500$2/sqft |
Source: FMLS GA #7231201 Report a problem | ||
| 6/7/2023 | Listing removed | -- |
Source: FMLS GA #7224684 Report a problem | ||
| 6/4/2023 | Listed for rent | $2,500$2/sqft |
Source: FMLS GA #7224684 Report a problem | ||
Public tax history
| Year | Property taxes | Tax assessment |
|---|---|---|
| 2024 | $3,267 +878.9% | $113,556 -5.5% |
| 2023 | $334 +20% | $120,200 +27% |
| 2022 | $278 -86.9% | $94,680 +25.6% |
Find assessor info on the county website
Neighborhood: 30115
Nearby schools
GreatSchools rating
- 7/10Indian Knoll ElementaryGrades: PK-5Distance: 2 mi
- 7/10Rusk Middle SchoolGrades: 6-8Distance: 4.6 mi
- 8/10Sequoyah High SchoolGrades: 9-12Distance: 4.5 mi
Schools provided by the listing agent
- Elementary: Indian Knoll
- Middle: Dean Rusk
- High: Sequoyah
Source: GAMLS. This data may not be complete. We recommend contacting the local school district to confirm school assignments for this home.
Get a cash offer in 3 minutes
Find out how much your home could sell for in as little as 3 minutes with a no-obligation cash offer.
Estimated market value
$346,000


