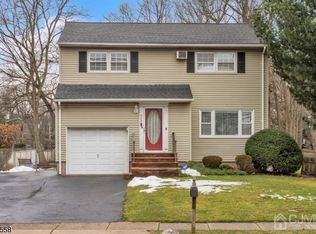Sold for $724,000 on 07/17/24
$724,000
536 Grove Ave, Edison, NJ 08820
4beds
1,622sqft
Single Family Residence
Built in 1963
0.33 Acres Lot
$778,700 Zestimate®
$446/sqft
$4,156 Estimated rent
Home value
$778,700
$701,000 - $864,000
$4,156/mo
Zestimate® history
Loading...
Owner options
Explore your selling options
What's special
BACK ON THE MARKET Buyer did not perform. SHOW AND SELL. Fast closing possible. BEAUTIFUL CUSTOM west facing ranch located in the heart of North Edison, just minutes to both Metro Park and Metuchen train station, a commuters dream. Metro Park loop bus stops just outside home. Great North Edison schools. HOME FEATURES A VERY large fully finished basement with a kitchen and bath. BASEMENT HAS BOTH AN INTERIOR AND EXTERIOR SEPARATE ENTRANCE. Perfect for extended family or home office space. This great property offers several great options. Enjoy as is, renovate to a colonial(like 546 Grove next door) or new construction. Seller moving out of state due to job relocation. House is being sold as is. Seller will give a one year Home Shield complete warranty. Live worry free and enjoy this is great sun filled home.
Zillow last checked: 8 hours ago
Listing updated: July 20, 2024 at 04:17pm
Listed by:
PEGGY TRSTENSKY,
KELLER WILLIAMS ELITE REALTORS 732-549-1998
Source: All Jersey MLS,MLS#: 2410864R
Facts & features
Interior
Bedrooms & bathrooms
- Bedrooms: 4
- Bathrooms: 3
- Full bathrooms: 2
- 1/2 bathrooms: 1
Primary bedroom
- Features: 1st Floor, Full Bath
- Level: First
Bathroom
- Features: Tub Shower
Dining room
- Features: Formal Dining Room
Kitchen
- Features: Granite/Corian Countertops, Eat-in Kitchen
Basement
- Area: 0
Heating
- Baseboard
Cooling
- Central Air
Appliances
- Included: Dishwasher, Dryer, Gas Range/Oven, Refrigerator, Washer, Gas Water Heater
Features
- Entrance Foyer, Kitchen, 4 Bedrooms, Living Room, Bath Full, Bath Main, Dining Room, Family Room, None
- Flooring: Ceramic Tile, Wood
- Basement: Finished, Bath Half, Other Room(s), Exterior Entry, Storage Space, Interior Entry, Utility Room, Kitchen, Laundry Facilities
- Number of fireplaces: 1
- Fireplace features: Wood Burning
Interior area
- Total structure area: 1,622
- Total interior livable area: 1,622 sqft
Property
Parking
- Total spaces: 2
- Parking features: 2 Car Width, Asphalt, Garage, Attached, On Site, Paved
- Attached garage spaces: 2
- Has uncovered spaces: Yes
Features
- Levels: Two
- Stories: 1
- Patio & porch: Porch, Patio
- Exterior features: Open Porch(es), Curbs, Patio, Sidewalk, Fencing/Wall, Storage Shed, Yard
- Fencing: Fencing/Wall
Lot
- Size: 0.33 Acres
- Features: Near Shopping, Near Train, Corner Lot, Near Public Transit
Details
- Additional structures: Shed(s)
- Parcel number: 19127
- Zoning: RESIDENTIAL
Construction
Type & style
- Home type: SingleFamily
- Architectural style: Ranch, Custom Home
- Property subtype: Single Family Residence
Materials
- Roof: Asphalt
Condition
- Year built: 1963
Utilities & green energy
- Gas: Natural Gas
- Sewer: Public Sewer
- Water: Public
- Utilities for property: Electricity Connected, Natural Gas Connected
Community & neighborhood
Community
- Community features: Curbs, Sidewalks
Location
- Region: Edison
Other
Other facts
- Ownership: Fee Simple
Price history
| Date | Event | Price |
|---|---|---|
| 7/17/2024 | Sold | $724,000+3.6%$446/sqft |
Source: | ||
| 6/8/2024 | Contingent | $699,000$431/sqft |
Source: | ||
| 4/27/2024 | Listed for sale | $699,000+20.5%$431/sqft |
Source: | ||
| 5/16/2022 | Sold | $580,000+5.6%$358/sqft |
Source: | ||
| 3/23/2022 | Listed for sale | $549,000-1.8%$338/sqft |
Source: | ||
Public tax history
| Year | Property taxes | Tax assessment |
|---|---|---|
| 2025 | $12,324 | $215,000 |
| 2024 | $12,324 +0.5% | $215,000 |
| 2023 | $12,261 0% | $215,000 |
Find assessor info on the county website
Neighborhood: Menlo Park
Nearby schools
GreatSchools rating
- 7/10Menlo Park Elementary SchoolGrades: K-5Distance: 0.3 mi
- 7/10Woodrow Wilson Middle SchoolGrades: 6-8Distance: 1.1 mi
- 9/10J P Stevens High SchoolGrades: 9-12Distance: 1.4 mi
Get a cash offer in 3 minutes
Find out how much your home could sell for in as little as 3 minutes with a no-obligation cash offer.
Estimated market value
$778,700
Get a cash offer in 3 minutes
Find out how much your home could sell for in as little as 3 minutes with a no-obligation cash offer.
Estimated market value
$778,700
