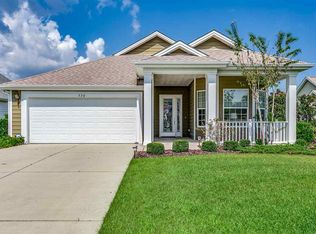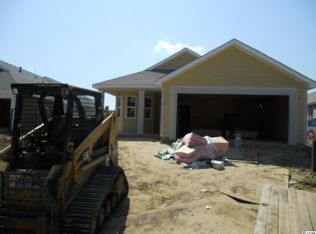"You are buying a lifestyle, not just a home!" This Firestone floor plan offers a pond view on a premium lot with a lighted fountain. The front porch extended by 2', welcomes you into the home. The split bedroom floor plan features an upgraded bathroom with tile shower and frame-less glass door. Crown molding has been added in the main living areas and foyer, vaulted ceilings in most rooms, brushed nickel lighting and wood tone ceiling fans complete the home. Neutral colored wood flooring is throughout the main living areas and carpeting in all three bedrooms, one is being used as a Den. The Living Room and Kitchen open to the porch with sliding doors, and is finished with Ez-Breeze windows. A concrete patio was added off the porch overlooking the pond. The Kitchen has a quaint breakfast nook where you can sip your morning coffee and look outside at the tranquil water view, 42" Maple cabinets, granite counter tops, Stainless-Steel GE appliances, and easy access to the dining room, will please any host. A beautiful Bay window adds a small sitting area in the Master Bedroom which brings in lots of natural light. The Master Bedroom has his and her walk in closets and a spacious bathroom with a garden tub, tile shower, vanity, and sinks. Additional storage cabinets were added in the Laundry Room. Wall shelving on both sides in the garage, an attic fan, vented garage door and pull-down stairs for ease of storing your belongings above. If more space in the garage is needed for your golf cart or large vehicles, it was extended by 2 '. Seasons is an active adult, 55+ gated community enjoys a beautiful Club house with an onsite Lifestyle Director, full Gym, indoor and outdoor pools, art and gathering rooms, BBQ area, Jacuzzi and use of Wilderness Park just a short drive down from the gate. Your HOA fee includes basic cable, Internet, trash pick-up, HTC home security monitoring, lawn maintenance and irrigation. Come and appreciate what Seasons has to offer and make this your new way of living today!
This property is off market, which means it's not currently listed for sale or rent on Zillow. This may be different from what's available on other websites or public sources.


