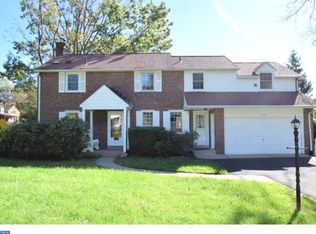Exceptionally well maintained & improved "Twickenham Village" center hall colonial boasts spacious rooms bathed in natural light, offering timeless character with charming details. From a traditional brick exterior with a curved slate front walkway to a warm, inviting living room complete with captivating built-ins, a striking fireplace framed by a classic colonial mantle accented with Mercer tiles, detailed millwork & tile hearth. Then to the handsome formal dining room with chair rail accent, attractive chandelier and a swing door to an incredible granite Kitchen bragging every amenity for meal preparation & clean up including:12" ceramic tiled floor & tile backsplash; peninsula counter with breakfast bar counter top; abundant cabinetry, brushed stainless appliances & matching hardware, plus a beamed ceiling with recessed lighting! Additional features of the home: updated ceramic tile baths, porcelain door knobs & keyholes, a versatile walk-out finished basement boasts playroom, office, laundry & utility closet! Relax in comfort in any of the peaceful, airy bedrooms or the relaxing family room heightened by skylights & breezy ceiling fans and surrounded by walls of casement windows providing a panorama of the tranquil setting & lovely fenced yard enhanced by perennial & rock gardens! For warm weather enjoyment or outdoor entertaining of family, friends & guests will unwind on the delightful custom brick back patio accented with a charming pergola with wisteria vine or on the side patio offering cool shade & more gardens blooming with color!For your added peace of mind and comfort NEW Heating and central air systems were installed in 2012. Additionally, there is an attached side entry 2 car garage with auto openers protecting your cars from inclement weather. Welcome Home - just unpack your bags and enjoy the comforts within!
This property is off market, which means it's not currently listed for sale or rent on Zillow. This may be different from what's available on other websites or public sources.

