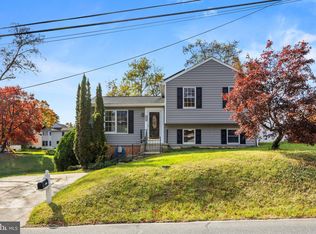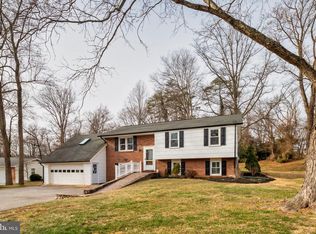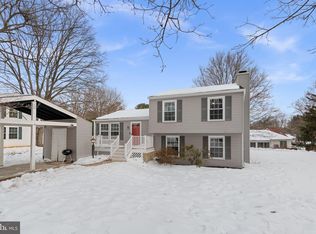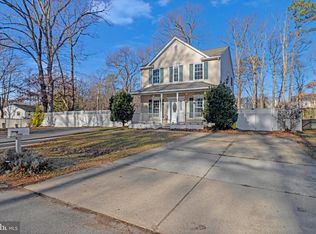LOCATION PLUS!! Walkable neighborhood within 2 blocks of the BWI Trail and Andover Equestrian Center. Your next chapter awaits... More than just a home to play, grow, relax with friends, and celebrate. This immaculately maintained home has been thoughtfully renovated (2016) with meticulous, high-level upgrades, resulting in a seamless blend of elegance, comfort, and timeless design. The welcoming brick walled staircase and portico covered entrance invites you to experience this popular open living concept… Rich, gleaming Hardwood Floors span both levels … adding warmth and sophistication throughout to this 3 Bedrooms / 2.5 Bath Colonial located in the established SHIPLEY neighborhood. The Living Room is enhanced by recessed lighting, ceiling fan, crown molding and a Propane Gas Fireplace that adds instant ambiance with the flip of a switch. The spacious Dining Area with ceiling fan connects the table space Chef’s Kitchen with recessed lighting, updated cabinets, counter and stainless-steel appliances. Sited on .22 level and manicured acres with a Privacy Fenced Rear Lawn that hosts a Gardener’s Shed. A private Rear Patio is perfectly positioned for effortless outdoor grilling. Newer Windows, Doors, the One Car Garage and a private driveway for several cars checks all the boxes… NOTICE: You may assume this VA LOAN at only 2.25%. // ATTENTION FIRST RESPONDERS = There is a huge tax credit for the first responder buyer living and working in AA County.
For sale
$550,000
536 Forest View Rd, Linthicum, MD 21090
3beds
1,758sqft
Est.:
Single Family Residence
Built in 1945
9,750 Square Feet Lot
$548,100 Zestimate®
$313/sqft
$-- HOA
What's special
Propane gas fireplaceWelcoming brick walled staircasePrivate rear patioImmaculately maintained homeRich gleaming hardwood floorsRecessed lightingCrown molding
- 190 days |
- 1,247 |
- 58 |
Zillow last checked: 8 hours ago
Listing updated: February 06, 2026 at 12:23pm
Listed by:
Bridget Fischer 410-533-8665,
Coastal Realty Maryland 410-267-9020
Source: Bright MLS,MLS#: MDAA2121086
Tour with a local agent
Facts & features
Interior
Bedrooms & bathrooms
- Bedrooms: 3
- Bathrooms: 3
- Full bathrooms: 2
- 1/2 bathrooms: 1
- Main level bathrooms: 1
Rooms
- Room types: Living Room, Dining Room, Primary Bedroom, Bedroom 2, Bedroom 3, Kitchen, Basement, Laundry
Primary bedroom
- Features: Flooring - Carpet
- Level: Upper
- Area: 168 Square Feet
- Dimensions: 12 X 14
Bedroom 2
- Features: Flooring - Carpet
- Level: Upper
- Area: 132 Square Feet
- Dimensions: 11 X 12
Bedroom 3
- Features: Flooring - Carpet
- Level: Upper
- Area: 120 Square Feet
- Dimensions: 10 X 12
Basement
- Features: Flooring - Concrete
- Level: Lower
Dining room
- Features: Flooring - HardWood
- Level: Main
- Area: 182 Square Feet
- Dimensions: 14 X 13
Kitchen
- Features: Flooring - HardWood
- Level: Main
- Area: 168 Square Feet
- Dimensions: 12 X 14
Laundry
- Features: Flooring - Laminated
- Level: Main
- Area: 77 Square Feet
- Dimensions: 11 X 7
Living room
- Features: Flooring - HardWood, Fireplace - Gas
- Level: Main
- Area: 378 Square Feet
- Dimensions: 14 X 27
Heating
- Forced Air, Natural Gas
Cooling
- Ceiling Fan(s), Central Air, Electric
Appliances
- Included: Dishwasher, Disposal, Dryer, Microwave, Washer, Water Heater, Refrigerator, Gas Water Heater
- Laundry: Main Level, Washer In Unit, Dryer In Unit, Laundry Room
Features
- Kitchen - Gourmet, Dining Area, Upgraded Countertops, Crown Molding, Primary Bath(s), Open Floorplan
- Flooring: Wood
- Windows: Double Pane Windows
- Basement: Connecting Stairway
- Number of fireplaces: 1
- Fireplace features: Gas/Propane, Screen, Mantel(s)
Interior area
- Total structure area: 1,904
- Total interior livable area: 1,758 sqft
- Finished area above ground: 1,176
- Finished area below ground: 582
Property
Parking
- Total spaces: 1
- Parking features: Garage Faces Front, Driveway, Private, Attached
- Attached garage spaces: 1
- Has uncovered spaces: Yes
Accessibility
- Accessibility features: None
Features
- Levels: Three
- Stories: 3
- Patio & porch: Patio
- Pool features: None
- Fencing: Back Yard
Lot
- Size: 9,750 Square Feet
- Features: Private
Details
- Additional structures: Above Grade, Below Grade
- Parcel number: 020574613610835
- Zoning: R5
- Special conditions: Standard
Construction
Type & style
- Home type: SingleFamily
- Architectural style: Colonial
- Property subtype: Single Family Residence
Materials
- Vinyl Siding
- Foundation: Other
Condition
- New construction: No
- Year built: 1945
- Major remodel year: 2016
Utilities & green energy
- Sewer: Public Sewer
- Water: Public
Community & HOA
Community
- Subdivision: Shipley
HOA
- Has HOA: No
Location
- Region: Linthicum
Financial & listing details
- Price per square foot: $313/sqft
- Tax assessed value: $436,700
- Annual tax amount: $4,713
- Date on market: 8/4/2025
- Listing agreement: Exclusive Right To Sell
- Ownership: Fee Simple
Estimated market value
$548,100
$521,000 - $576,000
$2,879/mo
Price history
Price history
| Date | Event | Price |
|---|---|---|
| 10/14/2025 | Price change | $550,000-4.3%$313/sqft |
Source: | ||
| 9/5/2025 | Price change | $575,000-3.4%$327/sqft |
Source: | ||
| 8/4/2025 | Listed for sale | $595,000+70.5%$338/sqft |
Source: | ||
| 12/19/2016 | Sold | $349,000$199/sqft |
Source: Public Record Report a problem | ||
| 11/9/2016 | Pending sale | $349,000-0.3%$199/sqft |
Source: Goldstar Advantage Realty LLC #AA9651247 Report a problem | ||
Public tax history
Public tax history
| Year | Property taxes | Tax assessment |
|---|---|---|
| 2025 | -- | $436,700 +10.4% |
| 2024 | $4,333 +11.9% | $395,733 +11.5% |
| 2023 | $3,874 +18.1% | $354,767 +13.1% |
Find assessor info on the county website
BuyAbility℠ payment
Est. payment
$3,189/mo
Principal & interest
$2606
Property taxes
$390
Home insurance
$193
Climate risks
Neighborhood: 21090
Nearby schools
GreatSchools rating
- 6/10Linthicum Elementary SchoolGrades: PK-5Distance: 0.6 mi
- 6/10Lindale Middle SchoolGrades: 6-8Distance: 0.4 mi
- 4/10North County High SchoolGrades: 9-12Distance: 1.5 mi
Schools provided by the listing agent
- High: North County
- District: Anne Arundel County Public Schools
Source: Bright MLS. This data may not be complete. We recommend contacting the local school district to confirm school assignments for this home.
- Loading
- Loading




