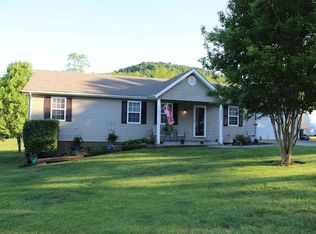This is the ONE! The one you have been looking for and thought you would never find. This the obvious choice for your hard earned dollars. Conveniently located close to several boat ramps and Lake Cumberland in the quiet, peaceful subdivision of Forest Ridge. This approximately 1500 square foot home has 3 spacious bedrooms with 2 beautiful baths! You will love entertaining friends and family on the MASSIVE back deck. Imagine relaxing on a hot day in your own backyard oasis swimming pool with an absolute stunning view of the mountains! No other home will compare to it! This home has many luxurious upgrades usually only found in much more expensive homes! You will love the beautiful tiled floors, massaging tub, and a huge walk in closet in the owners suite. This home also comes with the peace of mind with a new roof (just replaced this year) including a 1 year warranty with America's Preferred Home Warranty Company, making this home stand out as the ideal place for you and your family!!
This property is off market, which means it's not currently listed for sale or rent on Zillow. This may be different from what's available on other websites or public sources.

