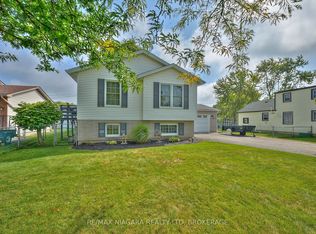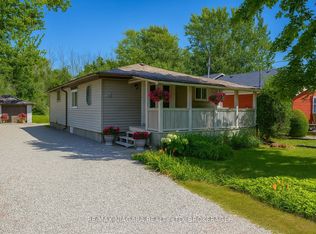BRICK RAISED BUNGALOW WITH 5 BEDROOMS 3 BATHROOMS 2 FULL KITCHENS 2 LAUNDRY IN CRESCENT PARK AREA, CLOSE TO SCHOOLS, WALKING TRAILS, BEACH. THIS HOME OFFERS DOUBLE CAR GARAGE WITH MAN DOOR AND PRIVATE INSIDE ENTRY TO A 3 BEDROOM SUITE. NO CARPETING THROUGHOUT, MASTER WITH ENSUITE AND WALK IN CLOSET BEAUTIFUL SUN ROOM WITH GARDEN DOOR LEADING TO BACK YARD. 2021-05-20
This property is off market, which means it's not currently listed for sale or rent on Zillow. This may be different from what's available on other websites or public sources.


