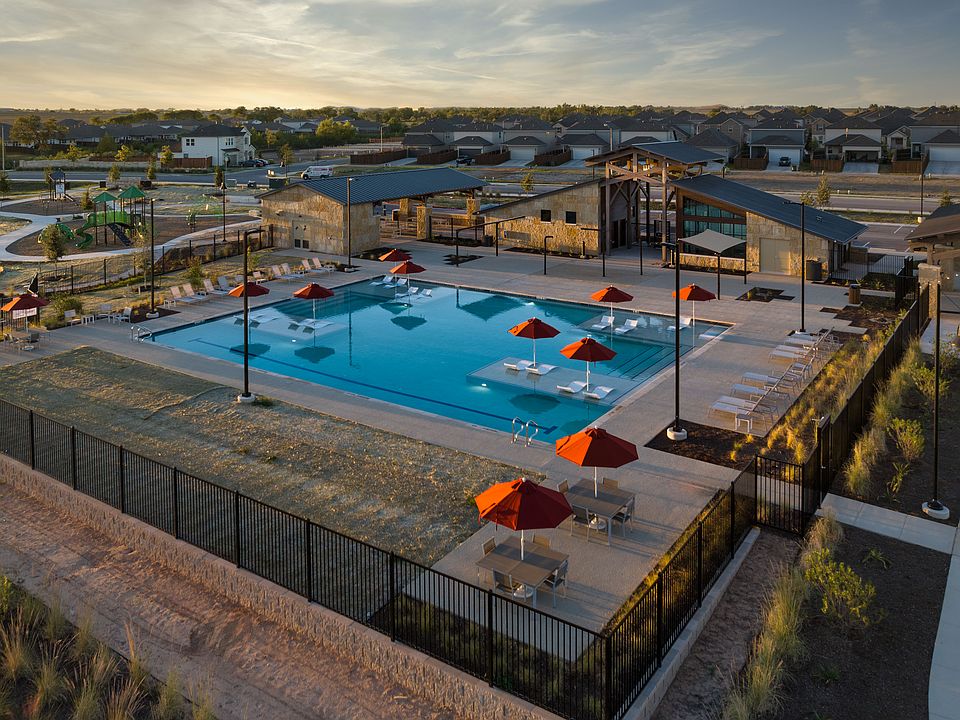New Construction – July Completion! Built by Taylor Morrison, America's Most Trusted Homebuilder. Welcome to the Walton at 536 Emory Crossing Boulevard in Emory Crossing, a floor plan that offers comfort, style, and flexibility in a thoughtfully designed layout. Begin your day on the charming front porch, then step inside to an open-concept great room, dining area, and modern kitchen—perfect for entertaining. A main floor bedroom with nearby full bath offers guests just the right amount of privacy, while the first-floor primary suite features a spacious walk-in closet and attached bath with dual vanities, walk-in shower, and extra storage. Upstairs, you’ll find two additional bedrooms, a full bath, and a versatile game room. This home is part of a master-planned community in the welcoming Hutto area of Austin, where the completed Amenity Center includes a pool, splash pad, playground, nature trails, and a soccer field. Build your dream home with easy access to downtown Austin, major employers, and top-rated Hutto ISD schools. Additional highlights include: a main floor secondary bedroom with a full bathroom close by.
Active
Special offer
$371,560
536 Emory Crossing Blvd, Hutto, TX 78634
4beds
1,932sqft
Single Family Residence
Built in 2025
4,356 sqft lot
$370,100 Zestimate®
$192/sqft
$85/mo HOA
What's special
Modern kitchenSpacious walk-in closetVersatile game roomCharming front porchExtra storageOpen-concept great roomFirst-floor primary suite
- 17 days
- on Zillow |
- 169 |
- 7 |
Zillow last checked: 7 hours ago
Listing updated: June 06, 2025 at 01:53pm
Listed by:
Bobbie Alexander (281) 619-8241,
Alexander Properties (281) 619-8241
Source: Unlock MLS,MLS#: 1243680
Travel times
Schedule tour
Select your preferred tour type — either in-person or real-time video tour — then discuss available options with the builder representative you're connected with.
Select a date
Facts & features
Interior
Bedrooms & bathrooms
- Bedrooms: 4
- Bathrooms: 3
- Full bathrooms: 3
- Main level bedrooms: 2
Primary bedroom
- Features: Ceiling Fan(s)
- Level: First
Primary bathroom
- Features: Quartz Counters, Double Vanity, Separate Shower
- Level: First
Heating
- Natural Gas, Zoned
Cooling
- Ceiling Fan(s), Central Air, Electric, Zoned
Appliances
- Included: Gas Range, Gas Oven, Stainless Steel Appliance(s), Tankless Water Heater
Features
- Ceiling Fan(s), High Ceilings, Electric Dryer Hookup, Kitchen Island, Open Floorplan, Primary Bedroom on Main, Recessed Lighting, Walk-In Closet(s)
- Flooring: Carpet, Tile, Vinyl
- Windows: Blinds, Double Pane Windows, Screens
Interior area
- Total interior livable area: 1,932 sqft
Property
Parking
- Total spaces: 2
- Parking features: Garage Door Opener
- Garage spaces: 2
Accessibility
- Accessibility features: None
Features
- Levels: Two
- Stories: 2
- Patio & porch: Covered, Patio
- Exterior features: Gutters Full
- Pool features: None
- Fencing: Fenced, Wood
- Has view: Yes
- View description: Neighborhood
- Waterfront features: None
Lot
- Size: 4,356 sqft
- Dimensions: 40 x 105
- Features: Sprinkler - Automatic
Details
- Additional structures: None
- Parcel number: 536emorycrossing
- Special conditions: Standard
Construction
Type & style
- Home type: SingleFamily
- Property subtype: Single Family Residence
Materials
- Foundation: Slab
- Roof: Shingle
Condition
- New Construction
- New construction: Yes
- Year built: 2025
Details
- Builder name: Taylor Morrison
Utilities & green energy
- Sewer: Public Sewer
- Water: Public
- Utilities for property: Cable Available, Electricity Connected, Internet-Cable, Natural Gas Connected, Phone Connected, Sewer Connected, Underground Utilities, Water Connected
Community & HOA
Community
- Features: Clubhouse, Cluster Mailbox, Common Grounds, Conference/Meeting Room, Curbs, Electronic Payments, Playground, Pool, Sidewalks, Street Lights, Trash Pickup - Door to Door, Underground Utilities
- Subdivision: Emory Crossing 40s
HOA
- Has HOA: Yes
- Services included: Common Area Maintenance
- HOA fee: $85 monthly
- HOA name: Emory Crossing Condominium Association
Location
- Region: Hutto
Financial & listing details
- Price per square foot: $192/sqft
- Date on market: 6/3/2025
- Listing terms: Cash,Conventional,FHA,USDA Loan,VA Loan
- Electric utility on property: Yes
About the community
PoolPlaygroundParkTrails+ 1 more
Come home to Emory Crossing, a master-planned community in the welcoming City of Hutto. Our thoughtfully crafted floor plans feature unique exteriors to create a warm welcome. Beautiful details and well-maintained landscaping are just the beginning. Our Amenity Center is officially complete, featuring a pool, splash pad, playground, nature trails and soccer field! Choose from an array of single-family homes with spacious great rooms, luxurious primary suites, and up to 4 bedrooms, 3 bathrooms and 2,015 square feet.
Discover even more reasons to love our new homes for sale in Hutto, TX, below.
FHA 30-Year Fixed Rate 4.75% / 5.54% APR
Limited-time reduced rate available now when using our affiliated lender Taylor Morrison Home Funding, Inc.Source: Taylor Morrison

