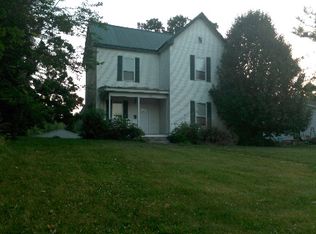Sold for $154,900 on 10/02/23
$154,900
536 E Walnut Street, Corydon, IN 47112
3beds
1,364sqft
Single Family Residence
Built in 1926
0.53 Acres Lot
$173,800 Zestimate®
$114/sqft
$1,534 Estimated rent
Home value
$173,800
$162,000 - $186,000
$1,534/mo
Zestimate® history
Loading...
Owner options
Explore your selling options
What's special
Experience the charm of Corydon with this 3 bedroom, 1 bathroom home just a short distance from the square! This bungalow sits beautifully on the hill of an over half acre lot! Enjoy the upcoming fall evenings on your enclosed porch. As you enter the home you'll notice an open an inviting living space with tall ceilings. All 3 bedrooms are extremely spacious. The eat in kitchen hosts plenty of pantry space and a built in breakfast bar. Outside you'll find additional storage or workshop space with the shed and garage. The huge yard is a great hang out space complete with an above ground pool and deck. All of this is in a great location, close to local shops, restaurants and quick highway and interstate access. Sellers are offering a one year America's Preferred Home Warranty with acceptable offer! Call for your private showing today! This home is in a historic district. Sellers welcome inspections, property is sold AS-IS.
Zillow last checked: 8 hours ago
Listing updated: October 09, 2023 at 04:14pm
Listed by:
Alicia Powell,
Lopp Real Estate Brokers
Bought with:
Seth McKim, RB16001907
Ward Realty Services
Christina McKim, RB15000022
Ward Realty Services
Source: SIRA,MLS#: 2023010162 Originating MLS: Southern Indiana REALTORS Association
Originating MLS: Southern Indiana REALTORS Association
Facts & features
Interior
Bedrooms & bathrooms
- Bedrooms: 3
- Bathrooms: 1
- Full bathrooms: 1
Bedroom
- Description: Flooring: Carpet
- Level: First
- Dimensions: 12.11 x 15.3
Bedroom
- Description: Flooring: Carpet
- Level: First
- Dimensions: 12.1 x 15.2
Bedroom
- Description: Flooring: Carpet
- Level: First
- Dimensions: 12.1 x 15.6
Other
- Description: Flooring: Vinyl
- Level: First
- Dimensions: 5.1 x 11.11
Kitchen
- Description: Lots of pantry space, eat in,Flooring: Vinyl
- Level: First
- Dimensions: 15.2 x 11
Living room
- Description: large, 9.9 ft ceilings,Flooring: Luxury Vinyl Plank
- Level: First
- Dimensions: 24.11 x 15.4
Other
- Description: Porch,Flooring: Carpet
- Level: First
- Dimensions: 15.1 x 7.8
Heating
- Forced Air
Cooling
- Central Air
Appliances
- Included: Dishwasher, Oven, Range, Refrigerator
- Laundry: Main Level, Laundry Room
Features
- Breakfast Bar, Eat-in Kitchen, Kitchen Island, Mud Room, Utility Room
- Has basement: Yes
- Has fireplace: No
- Fireplace features: None
Interior area
- Total structure area: 1,364
- Total interior livable area: 1,364 sqft
- Finished area above ground: 1,364
- Finished area below ground: 0
Property
Parking
- Total spaces: 1
- Parking features: Detached, Garage
- Garage spaces: 1
- Has uncovered spaces: Yes
- Details: Off Street
Features
- Levels: One
- Stories: 1
- Patio & porch: Deck, Porch, Screened
- Exterior features: Deck, Enclosed Porch, Paved Driveway
- Pool features: Above Ground, Pool
- Has view: Yes
- View description: Park/Greenbelt
- Frontage length: Y
Lot
- Size: 0.53 Acres
- Dimensions: 66 x 320
Details
- Additional structures: Shed(s)
- Parcel number: 311031128023000008
- Zoning: Residential
- Zoning description: Residential
Construction
Type & style
- Home type: SingleFamily
- Architectural style: One Story
- Property subtype: Single Family Residence
Materials
- Frame, Vinyl Siding
- Foundation: Block, See Remarks, Cellar
- Roof: Shingle
Condition
- Resale
- New construction: No
- Year built: 1926
Details
- Warranty included: Yes
Utilities & green energy
- Sewer: Public Sewer
- Water: Connected, Public
Community & neighborhood
Community
- Community features: Sidewalks
Location
- Region: Corydon
Other
Other facts
- Listing terms: Conventional
Price history
| Date | Event | Price |
|---|---|---|
| 10/2/2023 | Sold | $154,900$114/sqft |
Source: | ||
| 9/5/2023 | Pending sale | $154,900$114/sqft |
Source: | ||
| 8/31/2023 | Listed for sale | $154,900+106.6%$114/sqft |
Source: | ||
| 9/28/2018 | Listing removed | $74,990$55/sqft |
Source: RE/MAX FIRST #2018010007 | ||
| 6/29/2018 | Listed for sale | $74,990$55/sqft |
Source: RE/MAX FIRST #2018010007 | ||
Public tax history
| Year | Property taxes | Tax assessment |
|---|---|---|
| 2024 | $604 -7.7% | $149,000 +42.6% |
| 2023 | $654 +24% | $104,500 -0.8% |
| 2022 | $527 +30% | $105,300 +15% |
Find assessor info on the county website
Neighborhood: 47112
Nearby schools
GreatSchools rating
- 7/10Corydon Intermediate SchoolGrades: 4-6Distance: 0.7 mi
- 8/10Corydon Central Jr High SchoolGrades: 7-8Distance: 0.9 mi
- 6/10Corydon Central High SchoolGrades: 9-12Distance: 0.8 mi

Get pre-qualified for a loan
At Zillow Home Loans, we can pre-qualify you in as little as 5 minutes with no impact to your credit score.An equal housing lender. NMLS #10287.
