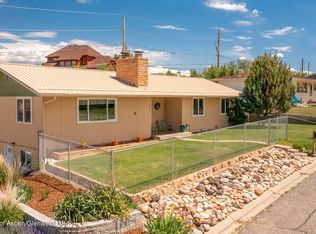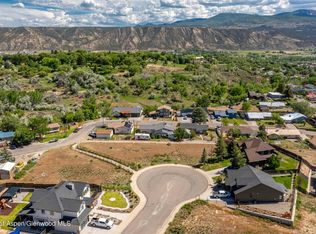Home with hardwood floors that carry you through the upper level from the living room to the three bedrooms and one bathroom down the hall. Small dining area off one side of the kitchen and a large dining area off the other side. You will also notice a gas fire place in the larger dining room. Out to the backyard is a large mudroom with lots of storage! You can easily store a deep freeze with plenty of left over space. The basement is newly finished adding two more rooms that could be used as extra living space or bedrooms as well as a second bathroom! The laundry room and work room can be found in the basement as well. The backyard is completely fenced with a shed and planter boxes. Through the back alley you can access off street parking or toy parking. Lots of storage.
This property is off market, which means it's not currently listed for sale or rent on Zillow. This may be different from what's available on other websites or public sources.

