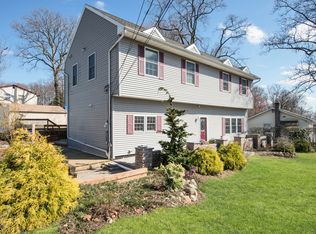Beautiful Fully renovated move in ready ranch with all new gorgeous kitchen with granite tops and all stainless steel appliances. All new full bath with all new designer tile and fixtures. Freshly painted with all new flooring and lighting throughout. Partially finished lower level that offers a walkout, huger rec room and office space. New roof has been installed and above ground oil tank. Conveniently located near major roadways and shopping centers
This property is off market, which means it's not currently listed for sale or rent on Zillow. This may be different from what's available on other websites or public sources.
