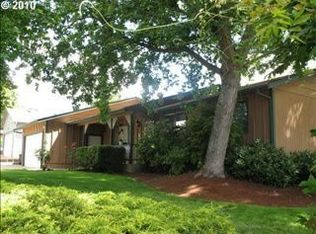Super cute, single level home in the Green area. Newer kitchen remodel with custom cabinets, large pantry and newer appliances. Spacious family room AND living room. Master bedroom has its own private bathroom. Large, fully fenced backyard with covered deck is great for entertaining.
This property is off market, which means it's not currently listed for sale or rent on Zillow. This may be different from what's available on other websites or public sources.
