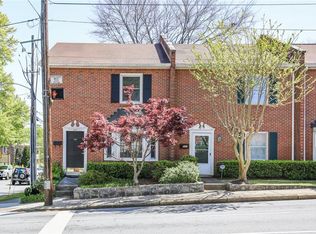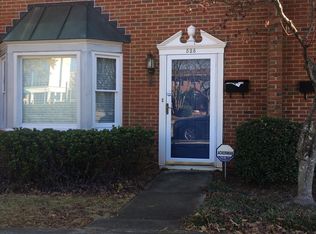In-town, brick, town house in a small development (7 units), Built in `84, remodeled in `07 with new roof & gutters w/toppers, new carpet, wood & stone floors, smooth ceilings, recessed lighting, Gas logs in fireplace, new prof. kitchen & baths, twin master suites w/full baths.
This property is off market, which means it's not currently listed for sale or rent on Zillow. This may be different from what's available on other websites or public sources.

