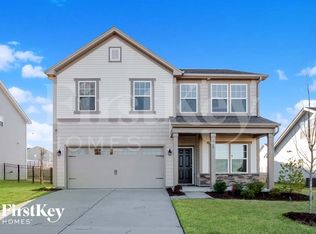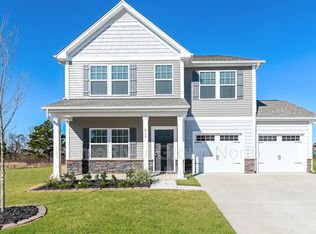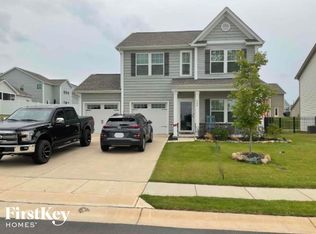Charming 3BD/2.5BTH home in the Whispering Hills neighborhood in Locust, NC. You will love this open floor plan layout with the Master on Main. This home has barely been lived in for 8 months & still has that new home look & feel. The kitchen has a huge island, granite counter tops & tile backslash. Upstairs has 2 bedrooms, one of which has a large walk in closet. The open loft is currently used as an office. Walk in attic over the 2-car garage gives plenty of extra storage or an option to be converted & finished for a bonus room or 4th bedroom. No need to wait for new construction with this home being move in ready!
This property is off market, which means it's not currently listed for sale or rent on Zillow. This may be different from what's available on other websites or public sources.


