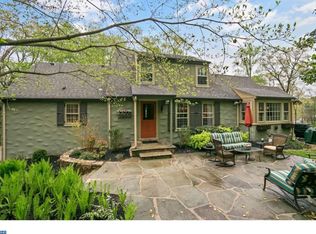As charming as it gets! This 4 Bedroom, 3.5 Bath Cedar Shake New England Farmhouse is perfectly situated on a beautiful 2+ acre property on top of Valley Forge mountain in the Great Valley school district. The house is accompanied by a custom built detached three car garage with a huge unfinished walk-up loft space, its own electric panel and water. From the garage or circular driveway, you can enter the house using the side entrance which leads into the bright Mud room with high pine ceiling, brick flooring warmed by radiant heat, custom built-in closets and bench to store your belongings. Guest can enter the home from the front covered formal entrance into the Foyer with large coat closet and powder room. Just off the Foyer behind glass doors is the modern Living room/Lounge for entertaining friends and family with warm wood burning fireplace, custom built-in shelves, wainscoting, and wood floors. Straight back is the large eat in Kitchen with plenty of counter space, wood cabinets, two sinks, center working island, pantry closet, and access to the huge patio that is partially covered. Adjacent to the Kitchen is the formal Dining room and cozy Family room both with wood burning fireplaces, loads of built-in cabinets, and radiant heat wood floors. Tucked away between the Kitchen and Lounge you will find the Office with two entrances that provides the right amount of privacy on those work-from-home days plus access to the patio with Brand NEW Hot Spring Salt Water Hot Tub when you need a mind/body break. Retreat to the upper level with gleaming refinished floors and be amazed at the primary bedroom suite featuring custom built in drawers and storage as well as two walk-in closets. The impressive luxurious primary bath boasts a custom double sink marble top vanity, soaking tub and tile stall shower plus you will always stay warm with the radiant heat floor. Three additional generously sized Bedrooms all with generous closets -- one with an en suite ceramic tile bath and the other two share the hall bath -- plus a walk-in hall storage closet and laundry room complete the upper level. The lower level of this home has a walkout, numerous storage options and endless possibilities for finishing. The entire house is set up with Sonos sound system, multiple speakers and surround sound for watching the latest action-packed movie. Bonus home highlights include: BRAND NEW Roof, Leaf Filter Gutter system, refinished hard wood floors, fresh paint, restored and sealed cedar exterior, New Security System, SMART home features, updated electric, updated radiant floor plumbing, whole house propane generator with auto on, and the latest greatest fastest WIFI connection in Chester County. Several Grocery Stores, Boutiques, Restaurants, Brew Pubs, Parks and Downtown Malvern Boro are only a 5-15 minute drive! Easy Commute to Wilmington, West Chester, King of Prussia, and Philadelphia along the 202 corridor. If you are longing for a unique and impressive home with a seamless mix of character and contemporary flare this is the one to call home. Its a MUST SEE!
This property is off market, which means it's not currently listed for sale or rent on Zillow. This may be different from what's available on other websites or public sources.

