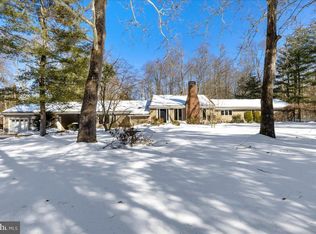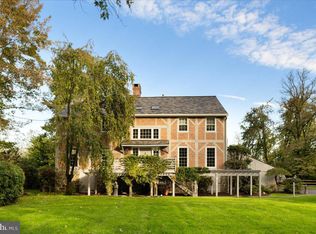Sold for $1,200,000
$1,200,000
536 Cherry Valley Rd, Princeton, NJ 08540
3beds
4,064sqft
Single Family Residence
Built in 1959
1.38 Acres Lot
$1,217,300 Zestimate®
$295/sqft
$7,080 Estimated rent
Home value
$1,217,300
$1.08M - $1.36M
$7,080/mo
Zestimate® history
Loading...
Owner options
Explore your selling options
What's special
Welcome to 536 Cherry Valley Road in Princeton! This mid-century modern home boasts an open floor plan, seamlessly blending living spaces to create a warm and inviting atmosphere. As you enter you are immediately struck by the dramatic curved staircase leading up to the second floor. Expansive floor to ceiling windows flood the home with natural light, highlighting the clean lines and minimalist design characteristic of mid-century modern architecture. The first floor offers a large family and living room area, which includes a beautiful floor to ceiling fireplace, perfect for family and friends to gather, along with a formal Dining room. Behind the kitchen you will find the expansive primary suite with a sitting area, walk in closet and a full bathroom. The first floor also offers a powder room and an enclosed area, perfect for an office with large windows to the back and with a fireplace. Upstairs two generously sized bedrooms, each with their own bathroom. A large loft is also on the second floor. Outside the property is surrounded by lush landscaping, providing a tranquil oasis just minutes from the vibrant cultural and academic life of Princeton. This home is a perfect blend of classic mid-century style and modern amenities, offering a unique and sophisticated living experience.
Zillow last checked: 8 hours ago
Listing updated: January 24, 2025 at 05:25am
Listed by:
Ingela Kostenbader 609-902-5302,
Queenston Realty, LLC
Bought with:
Vikram Vasisht
Prominent Properties Sotheby's International Realty
Source: Bright MLS,MLS#: NJME2045842
Facts & features
Interior
Bedrooms & bathrooms
- Bedrooms: 3
- Bathrooms: 4
- Full bathrooms: 3
- 1/2 bathrooms: 1
- Main level bathrooms: 2
- Main level bedrooms: 1
Basement
- Area: 0
Heating
- Forced Air, Oil
Cooling
- Central Air, Zoned, Natural Gas
Appliances
- Included: Gas Water Heater
Features
- Basement: Unfinished,Exterior Entry,Partial
- Number of fireplaces: 2
Interior area
- Total structure area: 4,064
- Total interior livable area: 4,064 sqft
- Finished area above ground: 4,064
- Finished area below ground: 0
Property
Parking
- Total spaces: 6
- Parking features: Driveway, Detached Carport
- Carport spaces: 2
- Uncovered spaces: 4
Accessibility
- Accessibility features: None
Features
- Levels: Two
- Stories: 2
- Pool features: None
Lot
- Size: 1.38 Acres
Details
- Additional structures: Above Grade, Below Grade
- Parcel number: 140020200011
- Zoning: R1
- Special conditions: Standard
Construction
Type & style
- Home type: SingleFamily
- Architectural style: Mid-Century Modern
- Property subtype: Single Family Residence
Materials
- Other
- Foundation: Other
Condition
- New construction: No
- Year built: 1959
Utilities & green energy
- Sewer: On Site Septic
- Water: Public
Community & neighborhood
Location
- Region: Princeton
- Subdivision: None Available
- Municipality: PRINCETON
Other
Other facts
- Listing agreement: Exclusive Right To Sell
- Ownership: Fee Simple
Price history
| Date | Event | Price |
|---|---|---|
| 1/24/2025 | Sold | $1,200,000-4%$295/sqft |
Source: | ||
| 11/27/2024 | Pending sale | $1,250,000$308/sqft |
Source: | ||
| 11/26/2024 | Contingent | $1,250,000$308/sqft |
Source: | ||
| 10/31/2024 | Listed for sale | $1,250,000-3.5%$308/sqft |
Source: | ||
| 10/29/2024 | Contingent | $1,295,000$319/sqft |
Source: | ||
Public tax history
| Year | Property taxes | Tax assessment |
|---|---|---|
| 2025 | $23,807 | $894,000 |
| 2024 | $23,807 +9.2% | $894,000 |
| 2023 | $21,805 | $894,000 |
Find assessor info on the county website
Neighborhood: 08540
Nearby schools
GreatSchools rating
- 7/10Johnson Park SchoolGrades: PK-5Distance: 2.3 mi
- 8/10J Witherspoon Middle SchoolGrades: 6-8Distance: 2.9 mi
- 8/10Princeton High SchoolGrades: 9-12Distance: 2.9 mi
Schools provided by the listing agent
- Elementary: Johnson Park
- Middle: Princeton
- High: Princeton H.s.
- District: Princeton Regional Schools
Source: Bright MLS. This data may not be complete. We recommend contacting the local school district to confirm school assignments for this home.
Get a cash offer in 3 minutes
Find out how much your home could sell for in as little as 3 minutes with a no-obligation cash offer.
Estimated market value$1,217,300
Get a cash offer in 3 minutes
Find out how much your home could sell for in as little as 3 minutes with a no-obligation cash offer.
Estimated market value
$1,217,300

