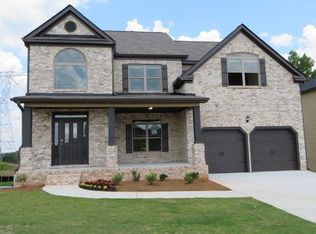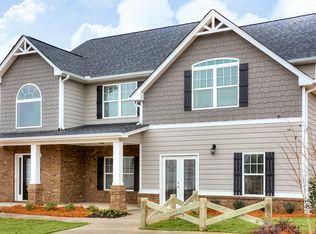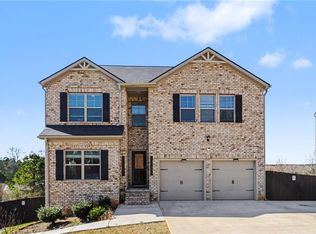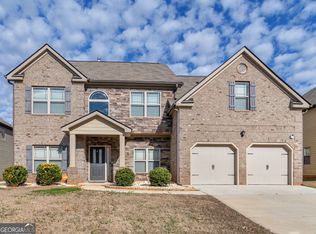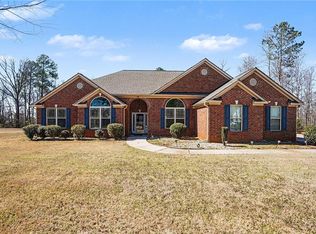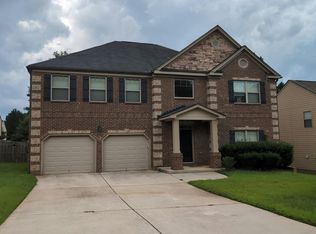Immaculate 2 story in established subdivision. Well kept with coffer ceilings, arched passageways, iron rail spindles, hardwood and huge kitchen with granite and tavertine. Full unfinished basement with lot of potential to expand. Formal living and dining room. Huge master bedroom with large walk in closet. Hardwood on main, open concept with high ceilings. Priced to sell Close to Atlanta Motor Speedway, schools and shopping. Shown by appointment only. No lockbox.
Pending
$380,000
536 Caledon Way, Hampton, GA 30228
4beds
2,672sqft
Est.:
Single Family Residence
Built in 2018
0.3 Acres Lot
$351,900 Zestimate®
$142/sqft
$25/mo HOA
What's special
- 376 days |
- 14 |
- 1 |
Zillow last checked: 8 hours ago
Listing updated: February 25, 2026 at 02:16pm
Listed by:
Ernest Turner 404-975-7346,
Atlanta Realtors,
Ernest Turner 404-975-7346,
Atlanta Realtors
Source: GAMLS,MLS#: 10461357
Facts & features
Interior
Bedrooms & bathrooms
- Bedrooms: 4
- Bathrooms: 3
- Full bathrooms: 2
- 1/2 bathrooms: 1
Rooms
- Room types: Den, Family Room
Dining room
- Features: Separate Room
Kitchen
- Features: Breakfast Area
Heating
- Dual, Natural Gas, Zoned
Cooling
- Ceiling Fan(s), Central Air
Appliances
- Included: Cooktop, Dishwasher, Gas Water Heater, Microwave, Refrigerator, Stainless Steel Appliance(s)
- Laundry: In Hall
Features
- Separate Shower, Walk-In Closet(s)
- Flooring: Carpet, Hardwood
- Basement: Bath/Stubbed,Unfinished
- Attic: Pull Down Stairs
- Number of fireplaces: 1
- Fireplace features: Factory Built
Interior area
- Total structure area: 2,672
- Total interior livable area: 2,672 sqft
- Finished area above ground: 2,672
- Finished area below ground: 0
Property
Parking
- Parking features: Garage, Garage Door Opener
- Has garage: Yes
Features
- Levels: Two
- Stories: 2
Lot
- Size: 0.3 Acres
- Features: Level, Open Lot, Private
Details
- Parcel number: 05083D D002
Construction
Type & style
- Home type: SingleFamily
- Architectural style: Brick Front
- Property subtype: Single Family Residence
Materials
- Vinyl Siding
- Roof: Composition
Condition
- Resale
- New construction: No
- Year built: 2018
Details
- Warranty included: Yes
Utilities & green energy
- Sewer: Public Sewer
- Water: Public
- Utilities for property: Cable Available, Electricity Available, High Speed Internet, Phone Available, Sewer Available
Community & HOA
Community
- Features: Pool, Sidewalks, Street Lights, Tennis Court(s)
- Subdivision: PANHANDLE VALLEY
HOA
- Has HOA: Yes
- Services included: Maintenance Structure, Maintenance Grounds, Management Fee
- HOA fee: $300 annually
Location
- Region: Hampton
Financial & listing details
- Price per square foot: $142/sqft
- Tax assessed value: $375,000
- Annual tax amount: $5,140
- Date on market: 2/16/2025
- Cumulative days on market: 19 days
- Listing agreement: Exclusive Right To Sell
- Listing terms: Cash,Conventional,FHA,Fannie Mae Approved,Freddie Mac Approved,USDA Loan,VA Loan
- Electric utility on property: Yes
Estimated market value
$351,900
$334,000 - $369,000
$2,515/mo
Price history
Price history
| Date | Event | Price |
|---|---|---|
| 3/5/2025 | Pending sale | $380,000$142/sqft |
Source: | ||
| 2/18/2025 | Listed for sale | $380,000+39.9%$142/sqft |
Source: | ||
| 6/24/2019 | Listing removed | $271,680$102/sqft |
Source: Dr. Horton Realty of Georgia, Inc. #6089718 Report a problem | ||
| 6/14/2019 | Pending sale | $271,680$102/sqft |
Source: Dr. Horton Realty of Georgia, Inc. #6089718 Report a problem | ||
| 6/1/2019 | Listed for sale | $271,680$102/sqft |
Source: D.R. Horton - Atlanta East Report a problem | ||
| 5/30/2019 | Sold | $271,680-2.2%$102/sqft |
Source: | ||
| 5/1/2019 | Price change | $277,680+2.2%$104/sqft |
Source: D.R. Horton - Atlanta East Report a problem | ||
| 3/23/2019 | Pending sale | $271,680$102/sqft |
Source: D.R. Horton Realty of GA Inc. #8472897 Report a problem | ||
| 10/21/2018 | Listed for sale | $271,680$102/sqft |
Source: DR Horton Realty of Georgia Inc #6089718 Report a problem | ||
Public tax history
Public tax history
| Year | Property taxes | Tax assessment |
|---|---|---|
| 2024 | $5,890 +13.7% | $150,000 +5.4% |
| 2023 | $5,178 +10.5% | $142,360 +20.2% |
| 2022 | $4,686 +20.2% | $118,440 +21.2% |
| 2021 | $3,898 -1.2% | $97,720 +0% |
| 2020 | $3,946 +2.9% | $97,704 -58.2% |
| 2019 | $3,836 +796.8% | $233,884 +2336.3% |
| 2018 | $428 +78.8% | $9,600 +94.2% |
| 2017 | $239 -44.2% | $4,944 -48.5% |
| 2016 | $429 | $9,600 |
| 2015 | $429 +1.6% | -- |
| 2014 | $422 +216.6% | $9,600 |
| 2013 | $133 -15.6% | -- |
| 2012 | $158 -42.6% | -- |
| 2011 | $275 -15.5% | -- |
| 2010 | $326 -15.3% | -- |
| 2009 | $384 -14.2% | -- |
| 2008 | $448 -23.5% | -- |
| 2007 | $585 | -- |
Find assessor info on the county website
BuyAbility℠ payment
Est. payment
$2,130/mo
Principal & interest
$1769
Property taxes
$336
HOA Fees
$25
Climate risks
Neighborhood: 30228
Nearby schools
GreatSchools rating
- 5/10River's Edge Elementary SchoolGrades: PK-5Distance: 1.1 mi
- 4/10Eddie White AcademyGrades: 6-8Distance: 0.8 mi
- 3/10Lovejoy High SchoolGrades: 9-12Distance: 2.3 mi
Schools provided by the listing agent
- Elementary: Rivers Edge
- Middle: Eddie White
- High: Lovejoy
Source: GAMLS. This data may not be complete. We recommend contacting the local school district to confirm school assignments for this home.
