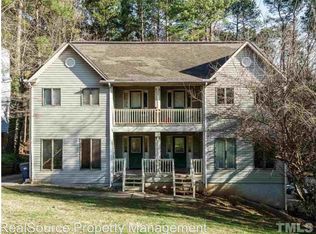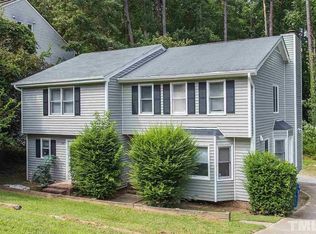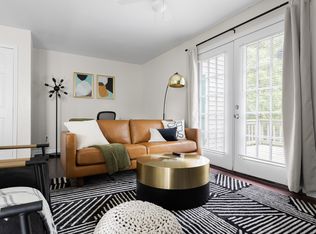INVESTORS ONLY! Great location for NC State students w/consistent rental history. Each townhome has 4 bedrooms & 4 baths, eat-in-kitchen w/ all the appliances, large living room, basement laundry & 2-car carport. NC State bus service is just steps away. Property is fully leased through July 2019. Seller will only sell both properties together for $480K. However, properties are deeded separately.
This property is off market, which means it's not currently listed for sale or rent on Zillow. This may be different from what's available on other websites or public sources.


