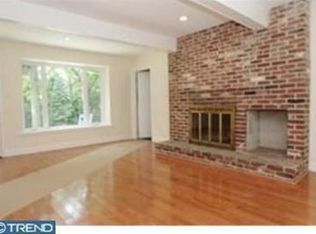Welcome to this beautiful bright Colonial home set in the idyllic Beaupre neighborhood featuringnumerous updates, incredible upgrades and an expanded floor plan made for today's living, including amain level office. Entering the home up a lovely lighted walkway, the foyer offers access to the formalliving room with an elegant wood-burning fireplace, double windows, with the formal dining room set justbeyond featuring chandelier lighting and French doors to the handsome covered back patio, as theperfect space for dining alfresco. The back of the home features a completely renovated, fully-permitted,built-out expansion, including a chef's kitchen showcasing upgraded custom cabinetry, architecturalpendant lighting, tile backsplash, granite countertops with extra space for prepping your favorite meals, orenjoy the sizable island with extra seating. The appliances include a 5-burner cooktop with custom vent, 2ovens, microwave drawer, large double sink, dishwasher, beverage drawers and oversized refrigerator.Ample storage further abounds with a dedicated food pantry with double doors, a separate pantry for thecooks' tools + an additional recycling pantry and even a coat closet. Relax in the charming BreakfastRoom with its coffered ceiling, chandelier lighting and a wall of windows with views of the serenebackyard, plus two sliders to the backyard, including a lovely slate patio and portico. Off the kitchen is aLaundry and Mud room with nooks, cubbies and additional utility closets. To bring everyone together, awonderful gathering room is adjacent to the kitchen with its architectural ceiling, chandelier lighting,sconce lighting, wall of windows, along with custom built-ins from its wall of bookcases to the charmingwindow seat with storage to the handsome mantle and surround for the cozy (touch-button) gas fireplace.This main floor is rounded out with a lovely powder room and sizeable office with window seat andwindows overlooking the lush front landscape.Ascending upstairs, you'll notice the pristine hardwood steps and wainscoting millwork accents.The large, magnificent master suite features 3 custom walk-in closets, including one in the beautifullyrenovated, expanded master bath featuring 2 separate vanities with marble tops and wall sconces, asoaking tub with marble surround, oversized shower with custom marble tile, unique chevron tile flooring.The 3 additional bedrooms are light and airy with double closets, double windows, hardwood floors, alongwith a large, updated hall bath featuring chrome fixtures, wall sconces, ceiling lighting, tub/shower withcustom tilework, tile flooring, quartz countertop with double sink vanity, linen closet and a lovely window.Further upgrades throughout the home include designer neutral paint, refinished hardwood flooring, finemillwork and trim, plus replacement windows and pinpoint lighting on the main level. The Basement isunfinished but offers high ceilings and extra overhead lighting perfect for storage, exercise equipment,games, along with additional crawl spaces for more storage. A newer HVAC system converted to naturalgas, a gas water heater and high-efficiency Aprilaire Humidifier are also found here. Parking aboundswith the oversized driveway and 2-car attached garage with its newer individual doors on the side of thehome. The exterior is sure to be enjoyed with its professional landscape of evergreen trees, lush grassyareas and specimen perennials. The front yard, side yard and back yard set on nearly an acre alsocomplement the home for additional entertaining, play and relaxation. This delightful neighborhood offersa prime location with easy access to all major roadways, the train, local parks, shopping, top restaurants,along with the premier Radnor School District. 2021-05-20
This property is off market, which means it's not currently listed for sale or rent on Zillow. This may be different from what's available on other websites or public sources.
