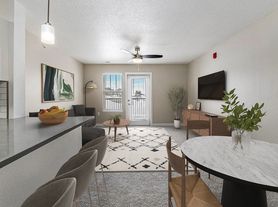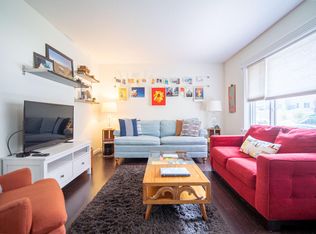Positioned along a peaceful cove on Silver Lake, 536 Brakel Point offers a rare blend of privacy, comfort, and water-focused living. This wonderful home is available for a 6-month lease, from November 1, 2025 - May 1, 2026.
With five bedrooms and two-and-a-half baths, this spacious home is designed for gathering, unwinding, and making the most of every season. Outdoors, enjoy private lake frontage with a sandy-bottom shoreline - ideal for swimming and paddling. A generous dock and on-site boat storage make lake access effortless. Whether soaking in the hot tub, enjoying lakeside evenings around the fire pit, or dining on the balcony just off the kitchen, the setting invites you to slow down and take it all in. Inside, two large living rooms offer ample space for relaxing and entertaining. The open-concept kitchen is bright and functional, while a dedicated kids' bedroom adds a playful, practical touch. Additional highlights include a sauna, light workout area, and a wet bar on the lower level - perfect for hosting guests or winding down after a day on the water. Brakel Point captures the essence of lakeside living, with thoughtful amenities and a location just minutes from downtown Traverse City.
Renter is responsible for gas, electric and snow removal services if desired. Trash and internet services are provided and included in the rent amount. Renter is also responsible for paying a monthly hot tub cleaning fee if they desire to have the hot tub during the lease.
Renter is also responsible payment of a one time cleaning fee of $750 upon move out.
House for rent
Accepts Zillow applications
$3,900/mo
536 Brakel Point Dr, Traverse City, MI 49685
5beds
2,341sqft
Price may not include required fees and charges.
Single family residence
Available Sat Nov 1 2025
No pets
-- A/C
In unit laundry
Attached garage parking
Forced air
What's special
Hot tubGenerous dockFire pitOn-site boat storagePrivate lake frontageSandy-bottom shorelineOpen-concept kitchen
- 39 days |
- -- |
- -- |
Travel times
Facts & features
Interior
Bedrooms & bathrooms
- Bedrooms: 5
- Bathrooms: 3
- Full bathrooms: 2
- 1/2 bathrooms: 1
Heating
- Forced Air
Appliances
- Included: Dishwasher, Dryer, Freezer, Microwave, Oven, Refrigerator, Washer
- Laundry: In Unit
Features
- Sauna
- Flooring: Carpet, Hardwood, Tile
- Furnished: Yes
Interior area
- Total interior livable area: 2,341 sqft
Property
Parking
- Parking features: Attached
- Has attached garage: Yes
- Details: Contact manager
Features
- Exterior features: Electricity not included in rent, Gas not included in rent, Heating system: Forced Air
- Has spa: Yes
- Spa features: Hottub Spa, Sauna
Details
- Parcel number: 0200600400
Construction
Type & style
- Home type: SingleFamily
- Property subtype: Single Family Residence
Community & HOA
HOA
- Amenities included: Sauna
Location
- Region: Traverse City
Financial & listing details
- Lease term: 6 Month
Price history
| Date | Event | Price |
|---|---|---|
| 10/3/2025 | Price change | $3,900-13.3%$2/sqft |
Source: Zillow Rentals | ||
| 9/16/2025 | Listed for rent | $4,500+15.4%$2/sqft |
Source: Zillow Rentals | ||
| 9/8/2025 | Listing removed | $1,975,000$844/sqft |
Source: | ||
| 7/2/2025 | Listed for sale | $1,975,000+126.4%$844/sqft |
Source: | ||
| 10/21/2023 | Listing removed | -- |
Source: Zillow Rentals | ||

