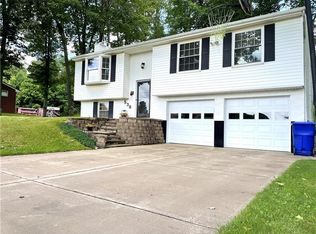Quality brick constructed split entry with plaster walls, modern kitchen with island, ceramic floor, and morning sun, formal dining accesses a new 15'x12' private rear deck and the afternoon evening sun brightens the roomy living room. The 14'x12' master bedroom includes full bath while the other two bedrooms are respectable sizes. The main bath with ceramic floor is light, bright, and presents itself as recently renovated. Enjoy the brick fireplace in the winter days with the wood burning insert in the large lower level family room. An additional and finished 20'x11' children's playroom, office, or den is located for convenient walkout access to paved driveway. The one plus acre lot boasts large shady mature trees to offer cool in the hot summer days. The rural location is convenient to the Summit elementary school and a 15-20 minute drive to shopping in the Butler area. The home measures 46'x28' on the main level and approximately 950 more finished sq ft in the lower level.
This property is off market, which means it's not currently listed for sale or rent on Zillow. This may be different from what's available on other websites or public sources.

