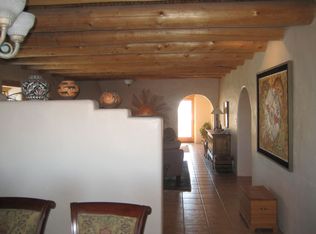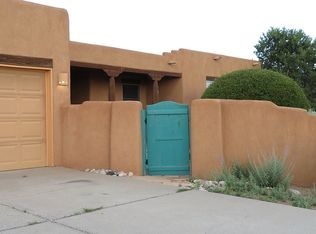Sold
Price Unknown
536 Black Bear Rd NE, Albuquerque, NM 87122
4beds
3,500sqft
Single Family Residence
Built in 1984
0.87 Acres Lot
$1,338,000 Zestimate®
$--/sqft
$3,912 Estimated rent
Home value
$1,338,000
$1.22M - $1.47M
$3,912/mo
Zestimate® history
Loading...
Owner options
Explore your selling options
What's special
Sandia Foothills living at its finest! This renovated, meticulously maintained custom home features jaw-dropping mountain or city views from nearly every room. The flowing floor plan compliments the Southwestern contemporary Revival feel. Includes two spacious living areas, formal dining, and an updated kitchen/breakfast nook with granite counters, custom cabinetry, and expansive windows viewing Sandia mountains. The outdoor space is a true oasis in the dessert with heated swimming pool, secluded hot tub, covered patio with tongue-and-groove ceiling, in-ground trampoline, and low-maintenance fruit trees, flower beds, and greenery surrounding. Removed from city lights for incredible night sky views. Oversized 2-car garage plus separate RV garage. Just minutes from trails and city amenities
Zillow last checked: 8 hours ago
Listing updated: November 11, 2025 at 11:47am
Listed by:
Joseph Chacon 505-252-9779,
Keller Williams Realty
Bought with:
Therese C Wing, 42160
Southwest Select Properties
Source: SWMLS,MLS#: 1083497
Facts & features
Interior
Bedrooms & bathrooms
- Bedrooms: 4
- Bathrooms: 3
- Full bathrooms: 2
- 1/2 bathrooms: 1
Primary bedroom
- Level: Main
- Area: 174.9
- Dimensions: 15.9 x 11
Kitchen
- Level: Main
- Area: 275.12
- Dimensions: 18.1 x 15.2
Living room
- Level: Main
- Area: 554.53
- Dimensions: 24.11 x 23
Heating
- Central, Forced Air, Natural Gas
Cooling
- Refrigerated
Appliances
- Included: Convection Oven, Cooktop, Dishwasher, Disposal, Microwave
- Laundry: Gas Dryer Hookup, Washer Hookup, Dryer Hookup, ElectricDryer Hookup
Features
- Wet Bar, Bookcases, Breakfast Area, Ceiling Fan(s), Separate/Formal Dining Room, Dual Sinks, Great Room, Garden Tub/Roman Tub, High Ceilings, Home Office, Kitchen Island, Multiple Living Areas, Main Level Primary, Pantry, Skylights, Separate Shower, Walk-In Closet(s)
- Flooring: Carpet, Tile, Wood
- Windows: Double Pane Windows, Insulated Windows, Skylight(s)
- Has basement: No
- Number of fireplaces: 1
- Fireplace features: Custom, Wood Burning
Interior area
- Total structure area: 3,500
- Total interior livable area: 3,500 sqft
Property
Parking
- Total spaces: 3
- Parking features: Attached, Garage, Oversized, RV Garage
- Attached garage spaces: 3
Features
- Levels: One
- Stories: 1
- Patio & porch: Patio
- Exterior features: Hot Tub/Spa, Playground, Patio, Private Yard
- Has private pool: Yes
- Pool features: Gunite, Heated, In Ground, Pool Cover
- Has spa: Yes
- Fencing: Wall
- Has view: Yes
Lot
- Size: 0.87 Acres
- Features: Lawn, Landscaped, Trees, Views
Details
- Parcel number: 102306425432810436
- Zoning description: R-1
Construction
Type & style
- Home type: SingleFamily
- Architectural style: Pueblo
- Property subtype: Single Family Residence
Materials
- Frame, Stucco
- Roof: Flat,Membrane,Rubber,Tar/Gravel
Condition
- Resale
- New construction: No
- Year built: 1984
Utilities & green energy
- Sewer: Septic Tank
- Water: Community/Coop
- Utilities for property: Electricity Connected, Natural Gas Connected, Water Connected
Green energy
- Energy generation: None
Community & neighborhood
Location
- Region: Albuquerque
HOA & financial
HOA
- Has HOA: Yes
- HOA fee: $15 monthly
Other
Other facts
- Listing terms: Cash,Conventional,FHA,VA Loan
- Road surface type: Paved
Price history
| Date | Event | Price |
|---|---|---|
| 6/2/2025 | Sold | -- |
Source: | ||
| 5/13/2025 | Pending sale | $1,295,000$370/sqft |
Source: | ||
| 5/9/2025 | Listed for sale | $1,295,000+3.6%$370/sqft |
Source: | ||
| 12/1/2023 | Listing removed | -- |
Source: | ||
| 11/9/2023 | Price change | $1,250,000-2.3%$357/sqft |
Source: | ||
Public tax history
| Year | Property taxes | Tax assessment |
|---|---|---|
| 2025 | $7,145 +3.4% | $231,389 +3% |
| 2024 | $6,912 +1.6% | $224,649 +3% |
| 2023 | $6,802 +3.5% | $218,107 +3% |
Find assessor info on the county website
Neighborhood: Sandia Heights
Nearby schools
GreatSchools rating
- 9/10Double Eagle Elementary SchoolGrades: PK-5Distance: 1.1 mi
- 7/10Desert Ridge Middle SchoolGrades: 6-8Distance: 3.4 mi
- 7/10La Cueva High SchoolGrades: 9-12Distance: 3.9 mi
Schools provided by the listing agent
- Elementary: Double Eagle
- Middle: Desert Ridge
- High: La Cueva
Source: SWMLS. This data may not be complete. We recommend contacting the local school district to confirm school assignments for this home.
Get a cash offer in 3 minutes
Find out how much your home could sell for in as little as 3 minutes with a no-obligation cash offer.
Estimated market value$1,338,000
Get a cash offer in 3 minutes
Find out how much your home could sell for in as little as 3 minutes with a no-obligation cash offer.
Estimated market value
$1,338,000

