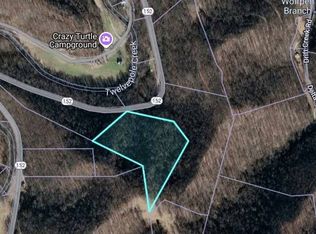Sold for $265,000
$265,000
536 Big Branch Rd, Wayne, WV 25570
3beds
2,038sqft
Single Family Residence
Built in 1981
3.06 Acres Lot
$198,300 Zestimate®
$130/sqft
$1,667 Estimated rent
Home value
$198,300
$165,000 - $230,000
$1,667/mo
Zestimate® history
Loading...
Owner options
Explore your selling options
What's special
Come relax on the front porch of this beautiful home and enjoy the peace and sounds of the country, yet only 2 minutes from the Town of Wayne! This one owner home offers approx 2,000 sf of living space, 3 bedrooms & 2-1/2 baths, a detached garage leading to a covered area attached to the house that can be used as a carport or patio area. House sits on 3 acres of beautifully landscaped, level and rolling land with a fenced garden area and wood shed. Plenty of space for recreation & entertaining or just embracing the quiet nights of serenity and nature.
Zillow last checked: 8 hours ago
Listing updated: May 02, 2025 at 10:50am
Listed by:
Cathy Maynard 304-360-0969,
Booton Realty
Bought with:
Cathy Maynard
Booton Realty
Source: HUNTMLS,MLS#: 180944
Facts & features
Interior
Bedrooms & bathrooms
- Bedrooms: 3
- Bathrooms: 3
- Full bathrooms: 2
- 1/2 bathrooms: 1
Bedroom
- Features: Laminate Floor, Private Bath, Walk-In Closet(s)
- Level: First
- Area: 180
- Dimensions: 12 x 15
Bedroom 1
- Features: Wall-to-Wall Carpet
- Level: Second
- Area: 224
- Dimensions: 16 x 14
Bedroom 2
- Features: Wall-to-Wall Carpet
- Level: Second
- Area: 210
- Dimensions: 15 x 14
Bathroom 1
- Features: Private Bath
- Level: First
Bathroom 2
- Features: Half Bath Only
- Level: First
Bathroom 3
- Features: Tile Floor
- Level: Second
Kitchen
- Level: First
- Area: 448
- Dimensions: 14 x 32
Living room
- Level: First
- Area: 418
- Dimensions: 19 x 22
Heating
- Natural Gas
Cooling
- Central Air, Window Unit(s)
Appliances
- Included: Dishwasher, Range/Oven, Refrigerator
Features
- Flooring: Laminate, Tile, Carpet
- Basement: Crawl Space
- Fireplace features: None
Interior area
- Total structure area: 2,038
- Total interior livable area: 2,038 sqft
Property
Parking
- Total spaces: 1
- Parking features: Detached, 1 Car, Carport, Off Street
- Has garage: Yes
- Has carport: Yes
Features
- Levels: Two
- Stories: 2
Lot
- Size: 3.06 Acres
- Topography: Level,Rolling,Sloping
Details
- Parcel number: 9
Construction
Type & style
- Home type: SingleFamily
- Property subtype: Single Family Residence
Materials
- Brick
- Roof: Shingle
Condition
- Year built: 1981
Utilities & green energy
- Sewer: Septic
- Water: Public Water
Community & neighborhood
Location
- Region: Wayne
Other
Other facts
- Listing terms: Cash,Conventional,FHA,VA Loan
Price history
| Date | Event | Price |
|---|---|---|
| 5/2/2025 | Sold | $265,000-7%$130/sqft |
Source: | ||
| 4/19/2025 | Pending sale | $285,000$140/sqft |
Source: | ||
| 4/14/2025 | Listed for sale | $285,000+1576.5%$140/sqft |
Source: | ||
| 9/18/1979 | Sold | $17,000$8/sqft |
Source: Agent Provided Report a problem | ||
Public tax history
| Year | Property taxes | Tax assessment |
|---|---|---|
| 2025 | $761 +7.3% | $77,700 -0.2% |
| 2024 | $709 +2% | $77,880 +1.7% |
| 2023 | $695 +2.4% | $76,560 +2.2% |
Find assessor info on the county website
Neighborhood: 25570
Nearby schools
GreatSchools rating
- 6/10Wayne Elementary SchoolGrades: PK-5Distance: 3.5 mi
- 6/10Wayne Middle SchoolGrades: 6-8Distance: 2.9 mi
- 3/10Wayne High SchoolGrades: 9-12Distance: 2.9 mi
Schools provided by the listing agent
- Elementary: Wayne
- Middle: Wayne
- High: Wayne
Source: HUNTMLS. This data may not be complete. We recommend contacting the local school district to confirm school assignments for this home.
Get pre-qualified for a loan
At Zillow Home Loans, we can pre-qualify you in as little as 5 minutes with no impact to your credit score.An equal housing lender. NMLS #10287.
