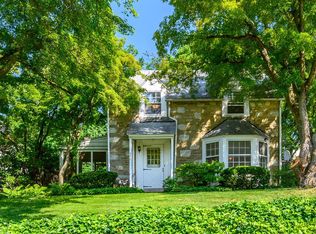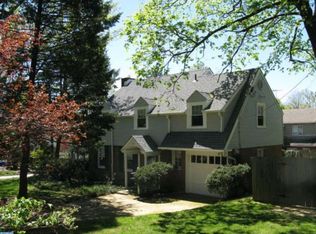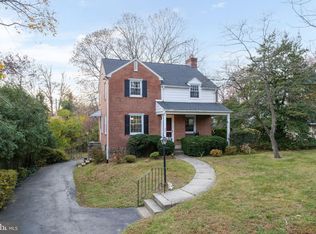Sold for $480,000 on 07/16/24
$480,000
536 Beaver Rd, Glenside, PA 19038
3beds
1,416sqft
Single Family Residence
Built in 1939
6,900 Square Feet Lot
$505,700 Zestimate®
$339/sqft
$2,733 Estimated rent
Home value
$505,700
$465,000 - $546,000
$2,733/mo
Zestimate® history
Loading...
Owner options
Explore your selling options
What's special
Welcome to this charming two-story brick home nestled in a park-like setting in the heart of the desirable Twickenham Village neighborhood. This beautifully maintained residence features 3 spacious bedrooms and 1.5 baths. Step into the inviting family room adorned with hardwood floors that continue throughout the home, and a cozy wood-burning fireplace. Need a relaxing space, this home has it. Beautiful sunroom, bathed in natural light from three walls of windows, with French doors leading to a private outdoor paver patio —perfect for relaxing or entertaining. The updated kitchen boasts modern amenities and plenty of storage, seamlessly connecting to the formal dining room, ideal for hosting gatherings. A convenient half bath and large laundry room complete the main floor. Upstairs, you'll find three generously sized bedrooms, including a master with a ceiling fan, and a recently renovated full bath. The full basement offers ample storage space and potential for additional living areas. Outside, enjoy the tranquility of the park-like surroundings on a large trek deck, perfect for gatherings or relaxing. This home combines classic charm with modern updates, making it a perfect retreat in Twickenham Village. Don’t miss this opportunity to make it yours! Conveniently located near the Turnpike, Route 309, and Chestnut Hill.
Zillow last checked: 8 hours ago
Listing updated: September 23, 2024 at 03:08pm
Listed by:
Ron Bancroft 215-840-5894,
RE/MAX Legacy
Bought with:
Mimi Morrow, RS308109
BHHS Fox & Roach-Chestnut Hill
Source: Bright MLS,MLS#: PAMC2107356
Facts & features
Interior
Bedrooms & bathrooms
- Bedrooms: 3
- Bathrooms: 2
- Full bathrooms: 1
- 1/2 bathrooms: 1
- Main level bathrooms: 1
Basement
- Area: 0
Heating
- Other, Oil
Cooling
- Central Air, Electric
Appliances
- Included: Electric Water Heater
Features
- Dry Wall
- Flooring: Hardwood, Carpet
- Basement: Full
- Number of fireplaces: 1
Interior area
- Total structure area: 1,416
- Total interior livable area: 1,416 sqft
- Finished area above ground: 1,416
- Finished area below ground: 0
Property
Parking
- Total spaces: 2
- Parking features: Driveway
- Uncovered spaces: 2
Accessibility
- Accessibility features: None
Features
- Levels: Three
- Stories: 3
- Pool features: None
- Fencing: Full
Lot
- Size: 6,900 sqft
- Dimensions: 60.00 x 0.00
Details
- Additional structures: Above Grade, Below Grade
- Parcel number: 310001789007
- Zoning: R4
- Special conditions: Standard
Construction
Type & style
- Home type: SingleFamily
- Architectural style: Colonial
- Property subtype: Single Family Residence
Materials
- Brick
- Foundation: Other
- Roof: Shingle
Condition
- New construction: No
- Year built: 1939
Utilities & green energy
- Sewer: Public Sewer
- Water: Public
- Utilities for property: Cable Connected
Community & neighborhood
Location
- Region: Glenside
- Subdivision: Twickenham Village
- Municipality: CHELTENHAM TWP
Other
Other facts
- Listing agreement: Exclusive Right To Sell
- Ownership: Fee Simple
Price history
| Date | Event | Price |
|---|---|---|
| 7/16/2024 | Sold | $480,000+1.1%$339/sqft |
Source: | ||
| 6/17/2024 | Pending sale | $475,000$335/sqft |
Source: | ||
| 6/14/2024 | Listed for sale | $475,000+28.4%$335/sqft |
Source: | ||
| 12/4/2020 | Sold | $370,000+5.7%$261/sqft |
Source: Public Record | ||
| 10/14/2020 | Pending sale | $349,900$247/sqft |
Source: BHHS Fox & Roach-Center City Walnut #PAMC666178 | ||
Public tax history
| Year | Property taxes | Tax assessment |
|---|---|---|
| 2025 | $9,300 | $140,400 |
| 2024 | $9,300 +2.1% | $140,400 |
| 2023 | $9,112 +2.8% | $140,400 |
Find assessor info on the county website
Neighborhood: 19038
Nearby schools
GreatSchools rating
- 6/10Glenside Elementary SchoolGrades: K-4Distance: 0.3 mi
- 5/10Cedarbrook Middle SchoolGrades: 7-8Distance: 1.5 mi
- 5/10Cheltenham High SchoolGrades: 9-12Distance: 1 mi
Schools provided by the listing agent
- District: Cheltenham
Source: Bright MLS. This data may not be complete. We recommend contacting the local school district to confirm school assignments for this home.

Get pre-qualified for a loan
At Zillow Home Loans, we can pre-qualify you in as little as 5 minutes with no impact to your credit score.An equal housing lender. NMLS #10287.
Sell for more on Zillow
Get a free Zillow Showcase℠ listing and you could sell for .
$505,700
2% more+ $10,114
With Zillow Showcase(estimated)
$515,814

