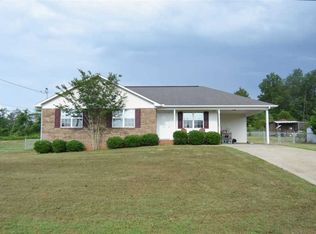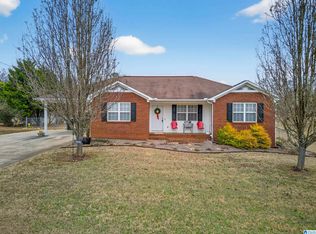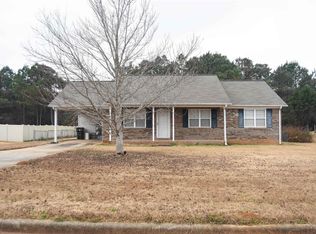Sold for $191,500
$191,500
536 Bailey Rd, Weaver, AL 36277
3beds
1,290sqft
Single Family Residence
Built in 2010
0.37 Acres Lot
$199,500 Zestimate®
$148/sqft
$1,512 Estimated rent
Home value
$199,500
$190,000 - $209,000
$1,512/mo
Zestimate® history
Loading...
Owner options
Explore your selling options
What's special
Charming 3-Bed, 2-Bath Home in Buckhorn Subdivision – Move-In Ready! Welcome to this beautifully updated home in the Buckhorn subdivision and within the Weaver School District! This 3-bedroom, 2-bathroom home has been thoughtfully refreshed and is ready for its next owner. Enjoy peace of mind with a new roof, new back deck, and a serviced HVAC system. Inside, you’ll find new laminate flooring and fresh paint throughout, giving the space a bright, modern feel. The large, level yard offers endless possibilities for play, gardening, or relaxation, and the updated landscaping adds curb appeal that pops. Outdoor lovers will appreciate being just minutes from the Chief Ladiga Walking Trail, and those seeking convenience will enjoy the short drive to Jacksonville State University—making this a great opportunity for a variety of buyers. Don’t miss this move-in-ready gem in a prime location!
Zillow last checked: 8 hours ago
Listing updated: June 29, 2025 at 11:50am
Listed by:
Linda Pritchett CELL:256-454-8000,
Kelly Right Real Estate of Ala
Bought with:
Kevin Cunningham
Foothills Realty LLC
Source: GALMLS,MLS#: 21416799
Facts & features
Interior
Bedrooms & bathrooms
- Bedrooms: 3
- Bathrooms: 2
- Full bathrooms: 2
Primary bedroom
- Level: First
Bedroom 1
- Level: First
Bedroom 2
- Level: First
Primary bathroom
- Level: First
Kitchen
- Features: Laminate Counters
- Level: First
Living room
- Level: First
Basement
- Area: 0
Heating
- Central
Cooling
- Central Air
Appliances
- Included: Electric Cooktop, Electric Oven, Refrigerator, Electric Water Heater
- Laundry: Electric Dryer Hookup, Washer Hookup, Main Level, Laundry Room, Laundry (ROOM), Yes
Features
- None, Smooth Ceilings, Double Vanity, Tub/Shower Combo, Walk-In Closet(s)
- Flooring: Carpet
- Basement: Crawl Space
- Attic: Pull Down Stairs,Yes
- Has fireplace: No
Interior area
- Total interior livable area: 1,290 sqft
- Finished area above ground: 1,290
- Finished area below ground: 0
Property
Parking
- Total spaces: 1
- Parking features: Assigned, Attached, Driveway, On Street, Parking (MLVL)
- Has attached garage: Yes
- Carport spaces: 1
- Has uncovered spaces: Yes
Features
- Levels: One
- Stories: 1
- Patio & porch: Porch, Open (DECK), Deck
- Pool features: None
- Has view: Yes
- View description: None
- Waterfront features: No
Lot
- Size: 0.37 Acres
- Features: Interior Lot, Subdivision
Details
- Parcel number: 1208280000008.014
- Special conditions: N/A
Construction
Type & style
- Home type: SingleFamily
- Property subtype: Single Family Residence
Materials
- 1 Side Brick, Vinyl Siding
Condition
- Year built: 2010
Utilities & green energy
- Water: Public
- Utilities for property: Sewer Connected, Underground Utilities
Community & neighborhood
Community
- Community features: Curbs
Location
- Region: Weaver
- Subdivision: Buckhorn
Other
Other facts
- Price range: $191.5K - $191.5K
- Road surface type: Paved
Price history
| Date | Event | Price |
|---|---|---|
| 6/26/2025 | Sold | $191,500-1.8%$148/sqft |
Source: | ||
| 5/19/2025 | Contingent | $195,000$151/sqft |
Source: | ||
| 5/5/2025 | Price change | $195,000-2.5%$151/sqft |
Source: | ||
| 4/23/2025 | Listed for sale | $199,900+127.2%$155/sqft |
Source: | ||
| 1/24/2025 | Sold | $88,000$68/sqft |
Source: | ||
Public tax history
| Year | Property taxes | Tax assessment |
|---|---|---|
| 2024 | $613 +5.1% | $14,760 +4.7% |
| 2023 | $584 -0.3% | $14,100 -0.3% |
| 2022 | $585 +24.5% | $14,140 +22.1% |
Find assessor info on the county website
Neighborhood: 36277
Nearby schools
GreatSchools rating
- 5/10Weaver Elementary SchoolGrades: PK-6Distance: 1.7 mi
- 5/10Weaver High SchoolGrades: 7-12Distance: 2.5 mi
Schools provided by the listing agent
- Elementary: Weaver
- Middle: Weaver
- High: Weaver
Source: GALMLS. This data may not be complete. We recommend contacting the local school district to confirm school assignments for this home.
Get pre-qualified for a loan
At Zillow Home Loans, we can pre-qualify you in as little as 5 minutes with no impact to your credit score.An equal housing lender. NMLS #10287.
Sell for more on Zillow
Get a Zillow Showcase℠ listing at no additional cost and you could sell for .
$199,500
2% more+$3,990
With Zillow Showcase(estimated)$203,490



