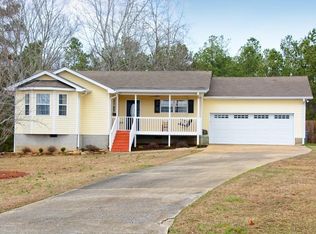The perfect fit of a ranch home w/ finished B'ment on acreage!This home features loads of upgrades you've been looking for plus more.Split bdrm plan w/a spacious Master suite w/an inviting corner jetted tub and a huge walk in shower!(You can fit 8 people in there!)Finished bonus rm for recreations,walk in pantry,solid surface counters and SS apps are just a few perks of the main floor. Dwnstairs has 2 beds,kit,full bath and fantastic walk out terrace.Att:lovers of motors-there's a 3 bay workshop just for your tinkering.Feel free to rev up those engines-you're on 6 acres
This property is off market, which means it's not currently listed for sale or rent on Zillow. This may be different from what's available on other websites or public sources.
