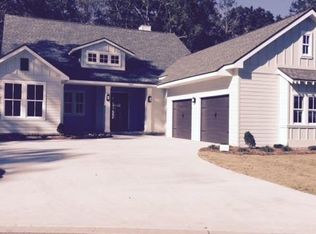Closed
$675,000
536 Artesian Spring Dr, Fairhope, AL 36532
3beds
1,880sqft
Residential
Built in 2017
8,537.76 Square Feet Lot
$676,200 Zestimate®
$359/sqft
$2,192 Estimated rent
Home value
$676,200
$629,000 - $724,000
$2,192/mo
Zestimate® history
Loading...
Owner options
Explore your selling options
What's special
*****SELLER WILLING TO CONTRIBUTE UP TO 31,000 TOWARDS LAKEWOOD CLUB MEMBERSHIP*****Experience luxury living in this exquisite 3-bed, 2.5-bath Gold Fortified custom cottage, in the highly sought-after Point Clear area.The location of this home makes it easy to get to Downtown Fairhope with ease whether it be by golf cart or car! This residence boasts high-end finishes, including a chef's kitchen with a gas stove, Sub-Zero fridge, and wine cooler. The open style floor plan allows for entertaining and gatherings. This home has modern amenities such as a whole-home air purifier, security cameras, and tankless water heater. There is a screened porch perfect for expanding your indoor experience outside. Enjoy the beautiful landscaping with uplighting and additional features to include a whole-home generator and a golf cart garage . Elevate your lifestyle in this meticulously designed home.
Zillow last checked: 8 hours ago
Listing updated: June 07, 2024 at 11:45am
Listed by:
Randi Starr Main:251-230-7555,
Mobile Bay Realty
Bought with:
Judd Gillespie
Mobile Bay Realty
Source: Baldwin Realtors,MLS#: 355655
Facts & features
Interior
Bedrooms & bathrooms
- Bedrooms: 3
- Bathrooms: 3
- Full bathrooms: 2
- 1/2 bathrooms: 1
- Main level bedrooms: 3
Primary bedroom
- Features: 1st Floor Primary
- Level: Main
- Area: 196
- Dimensions: 14 x 14
Bedroom 2
- Level: Main
- Area: 144
- Dimensions: 12 x 12
Bedroom 3
- Level: Main
- Area: 144
- Dimensions: 12 x 12
Kitchen
- Level: Main
- Area: 169
- Dimensions: 13 x 13
Living room
- Level: Main
- Area: 208
- Dimensions: 13 x 16
Heating
- Central
Cooling
- Electric
Appliances
- Included: Dishwasher, Gas Range, Wine Cooler
Features
- Flooring: Tile, Wood
- Has basement: No
- Number of fireplaces: 1
Interior area
- Total structure area: 1,880
- Total interior livable area: 1,880 sqft
Property
Parking
- Total spaces: 2
- Parking features: Attached, Garage, Golf Cart Garage
- Has attached garage: Yes
- Covered spaces: 2
Features
- Levels: One
- Stories: 1
- Patio & porch: Screened, Front Porch
- Exterior features: Irrigation Sprinkler, Termite Contract
- Has view: Yes
- View description: None
- Waterfront features: No Waterfront
Lot
- Size: 8,537 sqft
- Dimensions: 80.2 x 102.2
- Features: Less than 1 acre
Details
- Parcel number: 4609300000078.074
Construction
Type & style
- Home type: SingleFamily
- Architectural style: Cottage
- Property subtype: Residential
Materials
- Brick, Concrete, Fortified-Gold
- Roof: Composition
Condition
- Resale
- New construction: No
- Year built: 2017
Utilities & green energy
- Utilities for property: Fairhope Utilities
Community & neighborhood
Community
- Community features: Gated
Location
- Region: Fairhope
- Subdivision: Battles Trace at The Colony
HOA & financial
HOA
- Has HOA: Yes
- HOA fee: $858 monthly
- Services included: Association Management, Maintenance Grounds, Taxes-Common Area
Other
Other facts
- Ownership: Whole/Full
Price history
| Date | Event | Price |
|---|---|---|
| 6/7/2024 | Sold | $675,000-8.8%$359/sqft |
Source: | ||
| 4/30/2024 | Pending sale | $739,800$394/sqft |
Source: | ||
| 4/23/2024 | Price change | $739,800+0.8%$394/sqft |
Source: | ||
| 4/17/2024 | Price change | $733,900-1.1%$390/sqft |
Source: | ||
| 4/1/2024 | Price change | $741,900-0.9%$395/sqft |
Source: | ||
Public tax history
| Year | Property taxes | Tax assessment |
|---|---|---|
| 2025 | $6,804 +136.6% | $147,920 +101.8% |
| 2024 | $2,876 +6.7% | $73,300 +6.7% |
| 2023 | $2,695 | $68,700 +29.2% |
Find assessor info on the county website
Neighborhood: 36532
Nearby schools
GreatSchools rating
- 10/10Fairhope Elementary SchoolGrades: PK-6Distance: 2.9 mi
- 10/10Fairhope Middle SchoolGrades: 7-8Distance: 1.9 mi
- 9/10Fairhope High SchoolGrades: 9-12Distance: 1.8 mi
Schools provided by the listing agent
- Elementary: Fairhope West Elementary
- Middle: Fairhope Middle
- High: Fairhope High
Source: Baldwin Realtors. This data may not be complete. We recommend contacting the local school district to confirm school assignments for this home.

Get pre-qualified for a loan
At Zillow Home Loans, we can pre-qualify you in as little as 5 minutes with no impact to your credit score.An equal housing lender. NMLS #10287.
Sell for more on Zillow
Get a free Zillow Showcase℠ listing and you could sell for .
$676,200
2% more+ $13,524
With Zillow Showcase(estimated)
$689,724