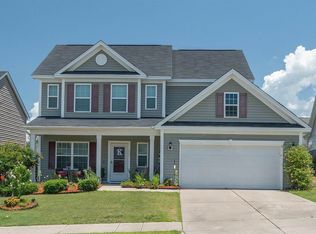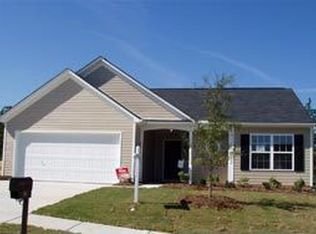Spectacular six bedroom, three and a half bath home has incredible floorplan with guest suite on main floor. This home is conveniently located to Lexington & I-20. Main floor features include formal dining room, dry bar tucked under stair, guest suite, open floor plan, spacious kitchen with bar seating, generously sized pantry, and eat-in overlooking large backyard and patio. Adjoining family room has corner fireplace and ceiling fan, with beautiful grey wood grain laminate flooring throughout. Upstairs youll find the master bedroom with large walk-in closet, ceiling fan, and en-suite with double vanities, separate shower and garden tub. Additionally, youll find 3 bedrooms with shared bath and bonus room that could be sixth bedroom, office, craft, play or hobby room, perfect for larger family. Laundry has counter and cabinet space. Extras here include, fully finished garage with epoxied flooring, LED lighting and granite throughout, 2 attics, upgraded appliances, counter height vanities, tankless water heater, and energy efficient. Neighborhood perks include community pool, tree-lined entry, sidewalks & fishing pond.
This property is off market, which means it's not currently listed for sale or rent on Zillow. This may be different from what's available on other websites or public sources.

