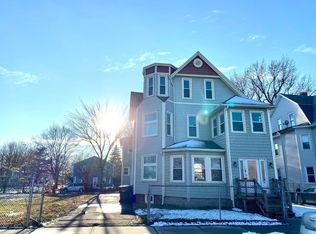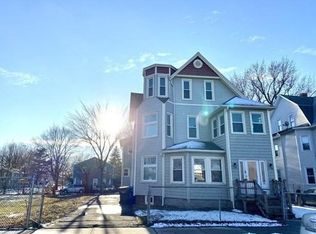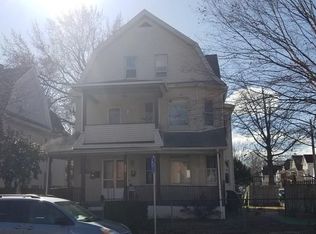Simply Sensational! This beautiful Large three-family boasts over 3,596 sq. ft. of living. The 1st & 2nd units offer: 3 bedrooms, 1 full bathroom, large living rooms & formal dining rooms with gorgeous floors through-out, large pantries, and spacious kitchens with front enclosed porches. The 3rd level offers a kitchen, living room, 2 bedrooms & one bathroom. The mechanics are solid, featuring a full basement with high ceilings and 1st & 2nd floor washer hook ups. Other updates and features include: New roof, vinyl siding & windows all installed approx. 7 years by a licensed & insured contractor. Three individually metered circuit breaker panels, 1 newer boiler with 3 zones, separate pumps & a newer sewer line recently installed. "But wait, there's more!" Just minutes from downtown shopping, Mercy Hospital, Baystate Medical Center & The Shriners Hospital for Children. This is a commuter's dream with easy access to highways. This property won't last long!
This property is off market, which means it's not currently listed for sale or rent on Zillow. This may be different from what's available on other websites or public sources.



