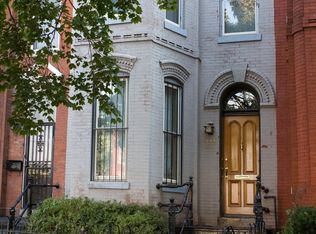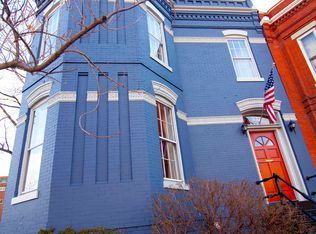Sold for $825,000
$825,000
536 4th St NE, Washington, DC 20002
3beds
2,104sqft
Townhouse
Built in 1890
932 Square Feet Lot
$807,800 Zestimate®
$392/sqft
$4,598 Estimated rent
Home value
$807,800
$759,000 - $856,000
$4,598/mo
Zestimate® history
Loading...
Owner options
Explore your selling options
What's special
Located in the heart of Capitol Hill, just blocks from Union Station, the Capitol, and the vibrant H Street Corridor, this classic three-bedroom, one-and-a-half-bathroom rowhome is ready for transformation. Whether you're a buyer looking to craft your dream home or a developer seeking the perfect project, this property presents an exceptional opportunity in one of D.C.’s most desirable neighborhoods. Brimming with historic charm, the home features original millwork, intricate moldings, and timeless architectural details that are waiting to be restored to their full potential. The layout offers plenty of space for customization, allowing you to design a home that perfectly fits your vision. The location is unbeatable; a convenient walk to dining and shopping along H Street, to Stanton Park, or Union Station just blocks away. With endless possibilities and an address in a sought-after community, 536 4th St NE is the ideal canvas for your next project. Don't miss this rare chance to invest in Capitol Hill living at its finest!
Zillow last checked: 8 hours ago
Listing updated: June 13, 2025 at 08:24am
Listed by:
Daryl Judy 202-380-7219,
Washington Fine Properties ,LLC
Bought with:
Blake Jenkins, SP200201239
Washington Fine Properties, LLC
Source: Bright MLS,MLS#: DCDC2185784
Facts & features
Interior
Bedrooms & bathrooms
- Bedrooms: 3
- Bathrooms: 2
- Full bathrooms: 1
- 1/2 bathrooms: 1
Basement
- Area: 766
Heating
- Radiant, Natural Gas
Cooling
- Central Air, Electric
Appliances
- Included: Microwave, Refrigerator, Oven/Range - Gas, Dishwasher, Gas Water Heater
Features
- Bathroom - Tub Shower, Built-in Features, Cedar Closet(s), Crown Molding, Floor Plan - Traditional, Formal/Separate Dining Room, Kitchen - Galley, Walk-In Closet(s)
- Flooring: Wood
- Windows: Transom, Skylight(s), Bay/Bow
- Basement: Connecting Stairway,Partial,Partially Finished,Space For Rooms
- Number of fireplaces: 2
- Fireplace features: Wood Burning, Mantel(s), Wood Burning Stove
Interior area
- Total structure area: 2,298
- Total interior livable area: 2,104 sqft
- Finished area above ground: 1,532
- Finished area below ground: 572
Property
Parking
- Parking features: On Street
- Has uncovered spaces: Yes
Accessibility
- Accessibility features: None
Features
- Levels: Three
- Stories: 3
- Patio & porch: Patio
- Exterior features: Extensive Hardscape
- Pool features: None
Lot
- Size: 932 sqft
- Features: Urban Land-Sassafras-Chillum
Details
- Additional structures: Above Grade, Below Grade
- Parcel number: 0779//0807
- Zoning: RESIDENTIAL
- Special conditions: Standard
Construction
Type & style
- Home type: Townhouse
- Architectural style: Victorian
- Property subtype: Townhouse
Materials
- Brick
- Foundation: Other
Condition
- New construction: No
- Year built: 1890
Utilities & green energy
- Sewer: Public Sewer
- Water: Public
Community & neighborhood
Location
- Region: Washington
- Subdivision: Capitol Hill
Other
Other facts
- Listing agreement: Exclusive Agency
- Ownership: Fee Simple
Price history
| Date | Event | Price |
|---|---|---|
| 6/13/2025 | Sold | $825,000+3.3%$392/sqft |
Source: | ||
| 4/17/2025 | Pending sale | $799,000$380/sqft |
Source: | ||
| 3/17/2025 | Contingent | $799,000$380/sqft |
Source: | ||
| 3/11/2025 | Listed for sale | $799,000$380/sqft |
Source: | ||
| 3/4/2025 | Contingent | $799,000$380/sqft |
Source: | ||
Public tax history
| Year | Property taxes | Tax assessment |
|---|---|---|
| 2025 | $2,730 +1.6% | $985,820 +1.3% |
| 2024 | $2,689 +1.5% | $973,110 +2.7% |
| 2023 | $2,649 +1.1% | $947,230 +9.3% |
Find assessor info on the county website
Neighborhood: Capitol Hill
Nearby schools
GreatSchools rating
- 7/10Ludlow-Taylor Elementary SchoolGrades: PK-5Distance: 0.2 mi
- 7/10Stuart-Hobson Middle SchoolGrades: 6-8Distance: 0.1 mi
- 2/10Eastern High SchoolGrades: 9-12Distance: 1.2 mi
Schools provided by the listing agent
- District: District Of Columbia Public Schools
Source: Bright MLS. This data may not be complete. We recommend contacting the local school district to confirm school assignments for this home.
Get a cash offer in 3 minutes
Find out how much your home could sell for in as little as 3 minutes with a no-obligation cash offer.
Estimated market value$807,800
Get a cash offer in 3 minutes
Find out how much your home could sell for in as little as 3 minutes with a no-obligation cash offer.
Estimated market value
$807,800

