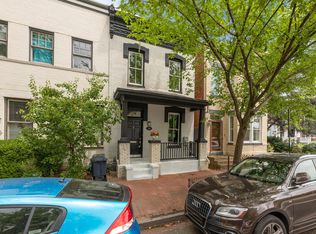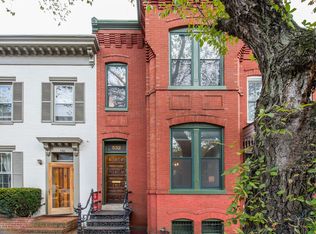Sold for $872,000
$872,000
536 11th St SE, Washington, DC 20003
2beds
1,774sqft
Townhouse
Built in 1905
1,521 Square Feet Lot
$856,700 Zestimate®
$492/sqft
$4,100 Estimated rent
Home value
$856,700
$805,000 - $908,000
$4,100/mo
Zestimate® history
Loading...
Owner options
Explore your selling options
What's special
New Price.! Come and get it. This Capitol hill charmer has alot to offer. Two large bedrooms, 3 and 1/2 bathrooms, a full basement often used as a third bedroom, and a large westward facing artist/guest cottage set back behind the house (its size not included in overall square footage). A deck off the second floor overlooks a good size backyard, ideal, well, for anything. The main floor has 10 foot TIN lined ceilings which just increases the feel of space and volume. The large towering kitchen has room for cooks and spectators. A separate dining room adds a cozy touch to the home. The basement is a generous space ready for recreation, storage or a personal room. Located near the corner of 11th and G streets SE down from Fraegers hardware puts it two blocks from Barracks Row and the Eastern Market metro. Close to everything and containing almost all of what a home buyer might desire this is a unique, comfortable and fun home. Metro, shops and restaurants all within an easy stroll.
Zillow last checked: 8 hours ago
Listing updated: December 22, 2025 at 02:08pm
Listed by:
George Olson 202-203-0339,
Coldwell Banker Realty - Washington,
Co-Listing Agent: Mark R Edwards 202-390-8083,
Coldwell Banker Realty - Washington
Bought with:
Jeff Chreky, FP98378806
Compass
Sina Mollaan
Compass
Source: Bright MLS,MLS#: DCDC2193048
Facts & features
Interior
Bedrooms & bathrooms
- Bedrooms: 2
- Bathrooms: 4
- Full bathrooms: 3
- 1/2 bathrooms: 1
- Main level bathrooms: 1
Basement
- Area: 612
Heating
- Hot Water, Natural Gas
Cooling
- Central Air, Electric
Appliances
- Included: Gas Water Heater
Features
- Basement: Finished
- Has fireplace: No
Interior area
- Total structure area: 1,926
- Total interior livable area: 1,774 sqft
- Finished area above ground: 1,314
- Finished area below ground: 460
Property
Parking
- Parking features: On Street
- Has uncovered spaces: Yes
Accessibility
- Accessibility features: None
Features
- Levels: Two
- Stories: 2
- Pool features: None
Lot
- Size: 1,521 sqft
- Features: Urban Land-Sassafras-Chillum
Details
- Additional structures: Above Grade, Below Grade
- Parcel number: 0994//0836
- Zoning: RESIDENTIAL
- Special conditions: Standard
Construction
Type & style
- Home type: Townhouse
- Architectural style: Federal
- Property subtype: Townhouse
Materials
- Brick
- Foundation: Slab
Condition
- New construction: No
- Year built: 1905
Utilities & green energy
- Sewer: Public Sewer
- Water: Public
Community & neighborhood
Location
- Region: Washington
- Subdivision: Capitol Hill
Other
Other facts
- Listing agreement: Exclusive Right To Sell
- Ownership: Fee Simple
Price history
| Date | Event | Price |
|---|---|---|
| 6/13/2025 | Sold | $872,000$492/sqft |
Source: | ||
| 5/25/2025 | Contingent | $872,000$492/sqft |
Source: | ||
| 5/19/2025 | Price change | $872,000-3%$492/sqft |
Source: | ||
| 4/2/2025 | Listed for sale | $899,000+12.5%$507/sqft |
Source: | ||
| 5/2/2014 | Sold | $799,000+15%$450/sqft |
Source: Public Record Report a problem | ||
Public tax history
| Year | Property taxes | Tax assessment |
|---|---|---|
| 2025 | $8,357 +2.6% | $1,072,990 +2.6% |
| 2024 | $8,148 +4.3% | $1,045,580 +4.2% |
| 2023 | $7,812 +7.9% | $1,003,010 +7.8% |
Find assessor info on the county website
Neighborhood: Capitol Hill
Nearby schools
GreatSchools rating
- 7/10Tyler Elementary SchoolGrades: PK-5Distance: 0.1 mi
- 4/10Jefferson Middle School AcademyGrades: 6-8Distance: 1.7 mi
- 2/10Eastern High SchoolGrades: 9-12Distance: 0.9 mi
Schools provided by the listing agent
- District: District Of Columbia Public Schools
Source: Bright MLS. This data may not be complete. We recommend contacting the local school district to confirm school assignments for this home.
Get pre-qualified for a loan
At Zillow Home Loans, we can pre-qualify you in as little as 5 minutes with no impact to your credit score.An equal housing lender. NMLS #10287.
Sell with ease on Zillow
Get a Zillow Showcase℠ listing at no additional cost and you could sell for —faster.
$856,700
2% more+$17,134
With Zillow Showcase(estimated)$873,834


