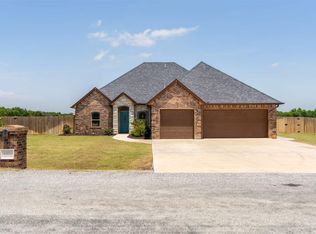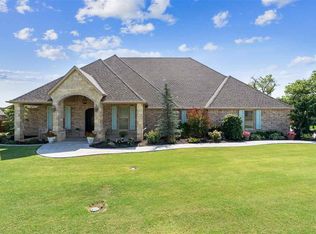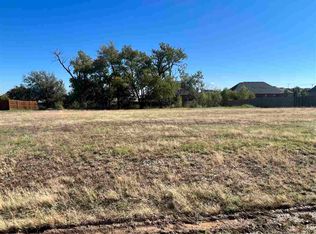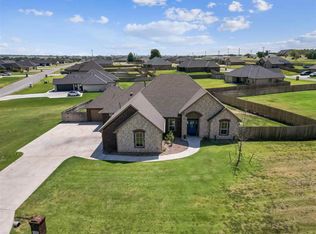Sold
$390,000
5359 NE Elk Point Rd, Elgin, OK 73538
4beds
3baths
2,450sqft
Single Family Residence
Built in 2020
0.5 Acres Lot
$437,900 Zestimate®
$159/sqft
$2,404 Estimated rent
Home value
$437,900
$368,000 - $521,000
$2,404/mo
Zestimate® history
Loading...
Owner options
Explore your selling options
What's special
This 4 bedroom, 3 bath home with a separate 3rd car garage will leave you wanting for nothing more. The floor plan is open with high ceilings and wood style ceramic tile plank flooring throughout. There is a double oven, gas stove top, granite counter tops, dishwasher, refrigerator, purified waterspout, breakfast bar and large dining area plus two pantries in the kitchen that overlooks the spacious living room. The primary bedroom has a separate entry to your back patio, two vanity sinks, beautifully tiled shower, whirlpool tub, enclosed toilet and best of all a walk-in closet with built in shelves and dressers that leads straight into the laundry room. Two of the bedrooms located on the opposite side of the home share a Jack and Jill bathroom. One of the rooms has an oversized walk-in closet and the other is a smaller version of a walk-in closet. The third bedroom is in the center of the home and can act as an office or a true bedroom with a solid door and closet. Need cabinet storage? The home has that too. There are energy saving solar panels on the roof that are fully paid for and now yours to save on the electric bill each month without any of the initial cost to recoup. There is a Genrac generator system to give you piece of mind during our Oklahoma storms. You will stay comfortable, lighted and no food spoilage. There is a water softener system as well, say goodbye to bad hair days and hard water. The roof is 6 months old, and the backyard has a fabulous patio area and plenty of grass area to fulfill any activity you desire while enjoying the outside. The seller has left a book for the new owner to have all the data about the home in one convenient binder that you can continue to add to over the years. Schedule an appointment today for a private showing, Cosmo Realty 580-284-6088.
Zillow last checked: 8 hours ago
Listing updated: October 10, 2024 at 10:06am
Listed by:
TRACY GLENN 580-284-6088,
COSMO REALTY
Bought with:
Tracy Glenn
Cosmo Realty
Source: Lawton BOR,MLS#: 166226
Facts & features
Interior
Bedrooms & bathrooms
- Bedrooms: 4
- Bathrooms: 3
Kitchen
- Features: Breakfast Bar, Kitchen/Dining
Heating
- Fireplace(s), Electric
Cooling
- Central-Electric, Ceiling Fan(s)
Appliances
- Included: Gas, Cooktop, Double Oven, Vent Hood, Dishwasher, Disposal, Refrigerator, Gas Water Heater
- Laundry: Washer Hookup, Dryer Hookup, Utility Room
Features
- Walk-In Closet(s), Pantry, 8-Ft.+ Ceiling, Granite Counters, One Living Area
- Flooring: Ceramic Tile
- Doors: Storm Door(s)
- Windows: Double Pane Windows, Window Coverings
- Has fireplace: Yes
- Fireplace features: Gas
Interior area
- Total structure area: 2,450
- Total interior livable area: 2,450 sqft
Property
Parking
- Total spaces: 3
- Parking features: Auto Garage Door Opener, Garage Door Opener, 3 Car Driveway
- Garage spaces: 3
- Has uncovered spaces: Yes
Features
- Levels: One
- Patio & porch: Covered Patio, Covered Porch
- Has spa: Yes
- Spa features: Whirlpool
- Fencing: Wood
Lot
- Size: 0.50 Acres
- Dimensions: 210.83 x 163.48 x 245.23
Details
- Parcel number: 04N11W264968500040017
- Other equipment: Generator
Construction
Type & style
- Home type: SingleFamily
- Property subtype: Single Family Residence
Materials
- Brick Veneer
- Foundation: Slab
- Roof: Composition
Condition
- Year built: 2020
Utilities & green energy
- Electric: City
- Gas: Natural
- Sewer: Aeration Septic
- Water: Rural District
Community & neighborhood
Security
- Security features: Security System, Smoke/Heat Alarm
Location
- Region: Elgin
Other
Other facts
- Listing terms: Cash,Conventional,FHA,VA Loan
Price history
| Date | Event | Price |
|---|---|---|
| 9/24/2024 | Sold | $390,000-2.5%$159/sqft |
Source: Lawton BOR #166226 Report a problem | ||
| 7/24/2024 | Contingent | $399,900$163/sqft |
Source: Lawton BOR #166226 Report a problem | ||
| 5/31/2024 | Listed for sale | $399,900+29%$163/sqft |
Source: Lawton BOR #166226 Report a problem | ||
| 10/12/2020 | Sold | $310,000$127/sqft |
Source: Public Record Report a problem | ||
Public tax history
| Year | Property taxes | Tax assessment |
|---|---|---|
| 2024 | -- | $36,758 +3% |
| 2023 | -- | $35,688 +2.9% |
| 2022 | -- | $34,693 |
Find assessor info on the county website
Neighborhood: 73538
Nearby schools
GreatSchools rating
- 8/10Elgin Elementary SchoolGrades: PK-4Distance: 2.1 mi
- 7/10Elgin Middle SchoolGrades: 5-8Distance: 2.1 mi
- 8/10Elgin High SchoolGrades: 9-12Distance: 2.2 mi
Schools provided by the listing agent
- Elementary: Elgin
- Middle: Elgin
- High: Elgin
Source: Lawton BOR. This data may not be complete. We recommend contacting the local school district to confirm school assignments for this home.

Get pre-qualified for a loan
At Zillow Home Loans, we can pre-qualify you in as little as 5 minutes with no impact to your credit score.An equal housing lender. NMLS #10287.
Sell for more on Zillow
Get a free Zillow Showcase℠ listing and you could sell for .
$437,900
2% more+ $8,758
With Zillow Showcase(estimated)
$446,658


