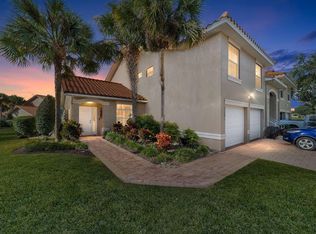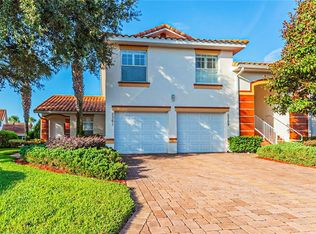Sold for $190,000
$190,000
5359 Compass Point, Oxford, FL 34484
3beds
1,291sqft
Condominium
Built in 2006
-- sqft lot
$187,000 Zestimate®
$147/sqft
$1,860 Estimated rent
Home value
$187,000
$176,000 - $198,000
$1,860/mo
Zestimate® history
Loading...
Owner options
Explore your selling options
What's special
One or more photo(s) has been virtually staged. Located in the highly desirable Lakeside Landings, this exceptional 3/2 condo offers the ultimate in resort-style living with NO BOND. Potential investment opportunity! Residents enjoy an unbeatable selection of amenities, including a pristine resort-style pool with waterfalls, rejuvenating spa, clubhouse, state-of-the-art fitness center, pickleball, tennis courts, a playground, and exclusive access to a private beach area on LAKE MIONA. The stunning front exterior is complemented by a paver driveway, private garage, and meticulously manicured Florida landscaping, providing a welcoming and elegant first impression. Step inside to discover a spacious and well-designed interior, beginning with the expansive kitchen that features an abundance of cabinetry, plentiful counter space, Corian countertops, a convenient pantry closet, and tile flooring. The open-concept living and dining areas are bathed in natural light, with LUXURY VINYL PLANK flooring, soaring ceilings, 75’’ TV with soundbar, and sliding glass doors that lead to a breathtaking screened balcony, which spans the entire width of the condo. Complete with two BRAND NEW ceiling fans, this outdoor space offers a perfect spot for relaxing, entertaining, or enjoying a quiet evening with stunning views of the community pool and greenspace below. The spacious primary suite is a true retreat, featuring high ceilings, sliding doors to the balcony, and a generous walk-in closet. The en-suite bath offers a walk-in shower, dual sinks, and a sleek, modern design. Both guest bedrooms are thoughtfully designed with PLANTATION SHUTTERS and built-in closets, offering privacy and comfort. The guest bath includes a single vanity and a tub/shower, ideal for visiting family or guests. The INTERIOR LAUNDRY room with washer and dryer makes laundry day a breeze. Lakeside Landings is ideally located off CR 472 (Rainey Trail) between 301 and Buena Vista Blvd, placing it just minutes from The Villages Charter Schools, shopping, dining, banks, and the vibrant Lake Sumter Landing Market Square, where you’ll find a variety of dining options, movie theaters, and year-round entertainment. The community is also close to major roadways for easy access to surrounding areas. Additional conveniences, such as Walmart, Fresh Market, and Publix, are just moments away on CR 466, making this location both convenient and highly sought-after for its central proximity to everything you need. PLEASE WATCH OUR WALKTHROUGH VIDEO OF THIS UPDATED HOME IN A FANTASTIC LOCATION, and CALL TODAY for your private showing or virtual tour!
Zillow last checked: 8 hours ago
Listing updated: August 22, 2025 at 01:16pm
Listing Provided by:
Matthew Roberts LLC 352-717-7653,
RE/MAX PREMIER REALTY LADY LK 352-753-2029
Bought with:
Matthew Roberts LLC, 3429338
RE/MAX PREMIER REALTY LADY LK
Source: Stellar MLS,MLS#: G5094072 Originating MLS: Lake and Sumter
Originating MLS: Lake and Sumter

Facts & features
Interior
Bedrooms & bathrooms
- Bedrooms: 3
- Bathrooms: 2
- Full bathrooms: 2
Primary bedroom
- Features: Ceiling Fan(s), En Suite Bathroom, Walk-In Closet(s)
- Level: Second
Bedroom 2
- Features: Ceiling Fan(s), Built-in Closet
- Level: Second
Bedroom 3
- Features: Ceiling Fan(s), Built-in Closet
- Level: Second
Dining room
- Level: Second
Kitchen
- Features: Breakfast Bar, Exhaust Fan, Pantry
- Level: Second
Living room
- Features: Ceiling Fan(s)
- Level: Second
Heating
- Central
Cooling
- Central Air
Appliances
- Included: Dishwasher, Dryer, Microwave, Range, Refrigerator, Washer
- Laundry: Inside, Laundry Room
Features
- Built-in Features, Ceiling Fan(s), Eating Space In Kitchen, Living Room/Dining Room Combo, Open Floorplan, PrimaryBedroom Upstairs, Thermostat, Vaulted Ceiling(s)
- Flooring: Carpet, Luxury Vinyl, Tile
- Has fireplace: No
Interior area
- Total structure area: 1,517
- Total interior livable area: 1,291 sqft
Property
Parking
- Total spaces: 1
- Parking features: Garage - Attached
- Attached garage spaces: 1
- Details: Garage Dimensions: 21x10
Features
- Levels: Two
- Stories: 2
- Exterior features: Balcony
Lot
- Size: 1,541 sqft
- Features: Landscaped, Level, Near Golf Course
- Residential vegetation: Trees/Landscaped
Details
- Parcel number: D21W03201
- Zoning: 0
- Special conditions: None
Construction
Type & style
- Home type: Condo
- Property subtype: Condominium
Materials
- Block, Stucco
- Foundation: Slab
- Roof: Tile
Condition
- New construction: No
- Year built: 2006
Utilities & green energy
- Sewer: Public Sewer
- Water: Public
- Utilities for property: Electricity Connected
Community & neighborhood
Community
- Community features: Clubhouse, Community Mailbox, Deed Restrictions, Dog Park, Fitness Center, Gated Community - Guard, Golf Carts OK, Golf, Park, Playground, Pool, Racquetball, Sidewalks, Special Community Restrictions, Tennis Court(s)
Senior living
- Senior community: Yes
Location
- Region: Oxford
- Subdivision: LAKESIDE LANDINGS
HOA & financial
HOA
- Has HOA: Yes
- HOA fee: $387 monthly
- Amenities included: Basketball Court, Clubhouse, Fence Restrictions, Fitness Center, Gated, Golf Course, Park, Pickleball Court(s), Playground, Pool, Racquetball, Recreation Facilities, Shuffleboard Court, Tennis Court(s), Trail(s)
- Services included: Community Pool, Recreational Facilities
- Association name: Denise Palek
- Association phone: 352-343-5706
- Second association name: Sentry Management
Other fees
- Pet fee: $0 monthly
Other financial information
- Total actual rent: 0
Other
Other facts
- Listing terms: Cash,Conventional,FHA,VA Loan
- Ownership: Fee Simple
- Road surface type: Paved
Price history
| Date | Event | Price |
|---|---|---|
| 8/22/2025 | Sold | $190,000-5%$147/sqft |
Source: | ||
| 7/30/2025 | Pending sale | $199,999$155/sqft |
Source: | ||
| 7/18/2025 | Price change | $199,999-4.7%$155/sqft |
Source: | ||
| 6/20/2025 | Listed for sale | $209,900$163/sqft |
Source: | ||
| 6/17/2025 | Pending sale | $209,900$163/sqft |
Source: | ||
Public tax history
| Year | Property taxes | Tax assessment |
|---|---|---|
| 2024 | $967 +30% | $90,010 +3% |
| 2023 | $744 +5.4% | $87,390 +3% |
| 2022 | $706 -3.6% | $84,850 +3% |
Find assessor info on the county website
Neighborhood: 34484
Nearby schools
GreatSchools rating
- 8/10Wildwood Elementary SchoolGrades: PK-5Distance: 3.7 mi
- 3/10Wildwood Middle/ High SchoolGrades: 6-12Distance: 3.6 mi

Get pre-qualified for a loan
At Zillow Home Loans, we can pre-qualify you in as little as 5 minutes with no impact to your credit score.An equal housing lender. NMLS #10287.

