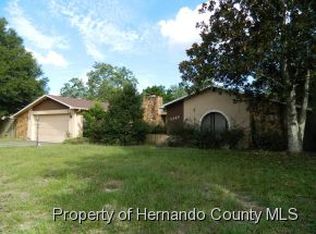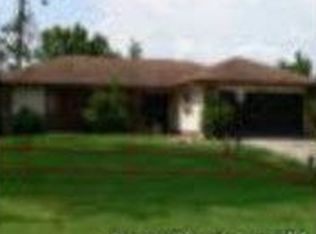Beautiful Executive Home in Oak Hill Golf Community.Large screened patio, 14'x28'sparkling pool with waterfall, plenty of room for family and friends togather.Let the family and pets enjoy the fully fenced yard,with room for playhouse/swing set.Designer touches include coffered 10' ceilings, pocket sliding glass doors from Greatroom, master bedroom and bedroom 4/office, and ceiling fans in all rooms.Kitchen features wood cabinets with roll out shelves and granite counter and full Pool bath with full tile tub/shower, wood cabinets,granite top.Master bedroom with 2 walk-in closets,bath features double sink with wood cabinets and granite top,jetted tub,enclosed full tile shower and TV!New ext.paint, security system,full irrigation,new sod and landscaping,garage openers. Shows like a New Home
This property is off market, which means it's not currently listed for sale or rent on Zillow. This may be different from what's available on other websites or public sources.

