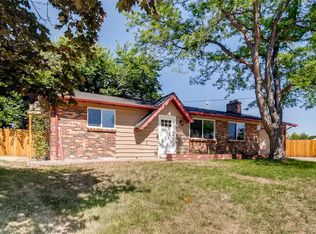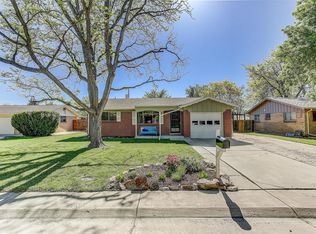Sold for $499,900 on 08/23/23
$499,900
5358 Flower Circle, Arvada, CO 80002
4beds
2,204sqft
Single Family Residence
Built in 1966
8,952 Square Feet Lot
$571,200 Zestimate®
$227/sqft
$3,379 Estimated rent
Home value
$571,200
$537,000 - $605,000
$3,379/mo
Zestimate® history
Loading...
Owner options
Explore your selling options
What's special
Affordable new listing near Olde Town Arvada awaits a new owner's personal touches. The property's location at the end of a cul-de-sac and proximity to Olde Town and Light Rail are great features. Perennials and a large shady maple in the front yard add to the street appeal. The interior offers three main floor bedrooms, a living room with gas fireplace, and a spacious remodeled kitchen and bath. The lower level features a non-conforming bedroom, another remodeled bath, a spacious utility room with washer and dryer included, and a large family room. A private covered patio at the back runs the width of the house and steps out to the large yard with a greenhouse and raised garden beds. Two large carports on either side of the house provide additional covered parking in addition to the attached single car garage. Room for RV and other toys.
Zillow last checked: 8 hours ago
Listing updated: September 13, 2023 at 09:42pm
Listed by:
Linda G Spray 303-257-4169 lgspray@gmail.com,
Veracity Realty LLC
Bought with:
Lisa Case, 100032078
Keller Williams Preferred Realty
Evan Schek, 100088632
Keller Williams Preferred Realty
Source: REcolorado,MLS#: 7474862
Facts & features
Interior
Bedrooms & bathrooms
- Bedrooms: 4
- Bathrooms: 2
- Full bathrooms: 2
- Main level bathrooms: 1
- Main level bedrooms: 3
Bedroom
- Level: Main
- Area: 110 Square Feet
- Dimensions: 11 x 10
Bedroom
- Level: Main
- Area: 120 Square Feet
- Dimensions: 12 x 10
Bedroom
- Level: Main
- Area: 120 Square Feet
- Dimensions: 12 x 10
Bedroom
- Description: Non-Conforming
- Level: Basement
Bathroom
- Level: Main
Bathroom
- Level: Basement
Family room
- Level: Basement
- Area: 468 Square Feet
- Dimensions: 36 x 13
Kitchen
- Level: Main
- Area: 140 Square Feet
- Dimensions: 14 x 10
Living room
- Level: Main
- Area: 210 Square Feet
- Dimensions: 15 x 14
Heating
- Forced Air
Cooling
- Central Air
Appliances
- Included: Dishwasher, Disposal, Down Draft, Dryer, Gas Water Heater, Range, Range Hood, Refrigerator, Self Cleaning Oven, Tankless Water Heater, Washer
- Laundry: In Unit
Features
- Ceiling Fan(s), Eat-in Kitchen, Granite Counters
- Flooring: Carpet, Laminate, Wood
- Basement: Full
- Number of fireplaces: 1
- Fireplace features: Gas Log, Living Room
Interior area
- Total structure area: 2,204
- Total interior livable area: 2,204 sqft
- Finished area above ground: 1,102
- Finished area below ground: 606
Property
Parking
- Total spaces: 4
- Parking features: Concrete, Exterior Access Door, Heated Garage, Lighted, Storage
- Attached garage spaces: 1
- Details: Off Street Spaces: 3
Features
- Levels: One
- Stories: 1
- Patio & porch: Covered, Patio
- Exterior features: Garden, Rain Gutters
Lot
- Size: 8,952 sqft
- Features: Cul-De-Sac
Details
- Parcel number: 064125
- Special conditions: Standard
Construction
Type & style
- Home type: SingleFamily
- Architectural style: Contemporary
- Property subtype: Single Family Residence
Materials
- Brick, Frame
Condition
- Year built: 1966
Utilities & green energy
- Electric: 110V, 220 Volts, 220 Volts in Garage
- Sewer: Public Sewer
- Water: Public
- Utilities for property: Cable Available, Electricity Connected, Natural Gas Connected, Phone Available
Community & neighborhood
Security
- Security features: Carbon Monoxide Detector(s), Smoke Detector(s)
Location
- Region: Arvada
- Subdivision: Garrison
Other
Other facts
- Listing terms: Cash,Conventional,VA Loan
- Ownership: Individual
- Road surface type: Paved
Price history
| Date | Event | Price |
|---|---|---|
| 8/23/2023 | Sold | $499,900+53.8%$227/sqft |
Source: | ||
| 3/1/2017 | Sold | $325,000$147/sqft |
Source: Public Record Report a problem | ||
Public tax history
| Year | Property taxes | Tax assessment |
|---|---|---|
| 2024 | $3,739 +38.4% | $38,543 |
| 2023 | $2,702 -1.6% | $38,543 +39.7% |
| 2022 | $2,746 +13.6% | $27,587 -2.8% |
Find assessor info on the county website
Neighborhood: 80002
Nearby schools
GreatSchools rating
- 2/10Arvada K-8Grades: K-8Distance: 0.7 mi
- 3/10Arvada High SchoolGrades: 9-12Distance: 1.7 mi
Schools provided by the listing agent
- Elementary: Arvada K-8
- Middle: Everitt
- High: Arvada
- District: Jefferson County R-1
Source: REcolorado. This data may not be complete. We recommend contacting the local school district to confirm school assignments for this home.
Get a cash offer in 3 minutes
Find out how much your home could sell for in as little as 3 minutes with a no-obligation cash offer.
Estimated market value
$571,200
Get a cash offer in 3 minutes
Find out how much your home could sell for in as little as 3 minutes with a no-obligation cash offer.
Estimated market value
$571,200

