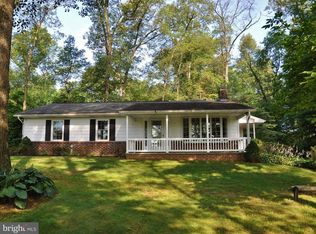Sold for $407,000
$407,000
5358 Anderson Rd, Stewartstown, PA 17363
3beds
1,808sqft
Single Family Residence
Built in 1991
1.14 Acres Lot
$426,200 Zestimate®
$225/sqft
$2,061 Estimated rent
Home value
$426,200
$401,000 - $452,000
$2,061/mo
Zestimate® history
Loading...
Owner options
Explore your selling options
What's special
Welcome to 5358 Anderson Road. This all brick rancher has been meticulously maintained and owned by just one family since it was built in 1991. This one story home features 3 bedrooms and 2 full bathrooms. The large living room has ample space for gatherings and sits just off the dining room. The eat-in kitchen overlooks the super-sized backyard and the main floor laundry keeps living simple. The lower level also has plenty of additional space and provides many options for more livable square footage. The deck off the back of the home is a great place to enjoy your morning coffee or have dinner outdoors. The home sits on over an acre of land and is absolutely perfect for entertaining family and friends. The shed and additional storage container provide more options for storage outside of the 2 car garage. Professional photos will be uploaded prior to going active on 4-23.
Zillow last checked: 8 hours ago
Listing updated: June 26, 2025 at 04:49am
Listed by:
Gregory Jean 717-825-7983,
Keller Williams Keystone Realty
Bought with:
Taylor Kapterian, RS343252
Realty One Group Generations
Source: Bright MLS,MLS#: PAYK2079302
Facts & features
Interior
Bedrooms & bathrooms
- Bedrooms: 3
- Bathrooms: 2
- Full bathrooms: 2
- Main level bathrooms: 2
- Main level bedrooms: 3
Bonus room
- Level: Lower
Dining room
- Level: Main
Kitchen
- Level: Main
Laundry
- Level: Main
Living room
- Level: Main
Heating
- Heat Pump, Oil, Propane
Cooling
- Central Air, Electric
Appliances
- Included: Electric Water Heater
- Laundry: Laundry Room
Features
- Basement: Full,Partially Finished
- Has fireplace: No
Interior area
- Total structure area: 3,608
- Total interior livable area: 1,808 sqft
- Finished area above ground: 1,808
- Finished area below ground: 0
Property
Parking
- Total spaces: 8
- Parking features: Garage Faces Side, Garage Door Opener, Inside Entrance, Oversized, Attached, Driveway
- Attached garage spaces: 2
- Uncovered spaces: 6
Accessibility
- Accessibility features: Accessible Entrance
Features
- Levels: One
- Stories: 1
- Pool features: None
Lot
- Size: 1.14 Acres
Details
- Additional structures: Above Grade, Below Grade
- Parcel number: 32000BK0024B000000
- Zoning: RESIDENTIAL
- Special conditions: Standard
Construction
Type & style
- Home type: SingleFamily
- Architectural style: Ranch/Rambler
- Property subtype: Single Family Residence
Materials
- Brick
- Foundation: Block
Condition
- New construction: No
- Year built: 1991
Utilities & green energy
- Sewer: On Site Septic
- Water: Well
Community & neighborhood
Location
- Region: Stewartstown
- Subdivision: None Available
- Municipality: HOPEWELL TWP
Other
Other facts
- Listing agreement: Exclusive Right To Sell
- Ownership: Fee Simple
Price history
| Date | Event | Price |
|---|---|---|
| 6/26/2025 | Sold | $407,000+4.6%$225/sqft |
Source: | ||
| 4/28/2025 | Pending sale | $389,000$215/sqft |
Source: | ||
| 4/23/2025 | Listed for sale | $389,000$215/sqft |
Source: | ||
Public tax history
| Year | Property taxes | Tax assessment |
|---|---|---|
| 2025 | $6,498 | $221,330 |
| 2024 | $6,498 | $221,330 |
| 2023 | $6,498 +3.5% | $221,330 |
Find assessor info on the county website
Neighborhood: 17363
Nearby schools
GreatSchools rating
- 9/10Stewartstown El SchoolGrades: K-4Distance: 1.5 mi
- 5/10South Eastern Ms-EastGrades: 7-8Distance: 6.1 mi
- 7/10Kennard-Dale High SchoolGrades: 9-12Distance: 6 mi
Schools provided by the listing agent
- District: South Eastern
Source: Bright MLS. This data may not be complete. We recommend contacting the local school district to confirm school assignments for this home.
Get pre-qualified for a loan
At Zillow Home Loans, we can pre-qualify you in as little as 5 minutes with no impact to your credit score.An equal housing lender. NMLS #10287.
Sell for more on Zillow
Get a Zillow Showcase℠ listing at no additional cost and you could sell for .
$426,200
2% more+$8,524
With Zillow Showcase(estimated)$434,724
