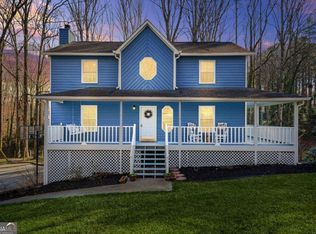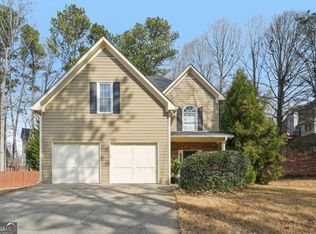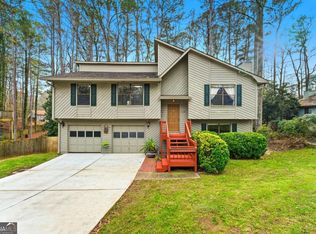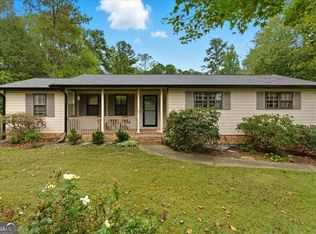Welcome to your storybook cottage in Cherokee County! This beautifully renovated 3-bedroom, 2-bath rustic cedar home sits on a quiet private road and a half-acre lot with no HOA - offering charm, character, and privacy all in one. The welcoming rocking chair front porch sets the tone as you step inside to discover a thoughtfully designed open-concept living, dining, and kitchen area. The cozy living room features a masonry fireplace with a wood-burning insert, creating the perfect gathering space. Gorgeous new flooring flows throughout, adding warmth and style. The remodeled kitchen is a true showstopper, featuring shaker-style cabinetry, butcher block countertops, stainless steel appliances, soft-close drawers, and pull-out storage for convenience. The primary suite on the main level includes a renovated bath for modern comfort. Upstairs, you'll find two spacious bedrooms and another full bath. Enjoy the covered back porch overlooking the fenced backyard - ideal for relaxing, entertaining, or letting pets play freely. A Barnwood workshop with power provides the perfect space for hobbies or storage, and an additional shed adds even more flexibility. Located in the sought-after Etowah High School District, this home offers the best of both worlds - peaceful living with easy access to shopping, dining, and I-575, and just a short drive to Downtown Woodstock. This home truly has it all - charm, updates, and location! Don't miss your chance to make it yours!
Active
Price cut: $5K (10/31)
$394,900
5357 Wade Green Rd, Acworth, GA 30102
3beds
1,428sqft
Est.:
Single Family Residence, Cabin
Built in 1985
0.56 Acres Lot
$390,900 Zestimate®
$277/sqft
$-- HOA
What's special
Shaker-style cabinetryFenced backyardAdditional shedRemodeled kitchenRenovated bathStainless steel appliancesHalf-acre lot
- 103 days |
- 617 |
- 23 |
Zillow last checked: 8 hours ago
Listing updated: November 05, 2025 at 04:24pm
Listed by:
Zack Bobo 770-876-2790,
ERA Sunrise Realty
Source: GAMLS,MLS#: 10626888
Tour with a local agent
Facts & features
Interior
Bedrooms & bathrooms
- Bedrooms: 3
- Bathrooms: 2
- Full bathrooms: 2
- Main level bathrooms: 1
- Main level bedrooms: 1
Rooms
- Room types: Family Room, Laundry
Kitchen
- Features: Breakfast Area, Country Kitchen, Solid Surface Counters
Heating
- Central
Cooling
- Central Air
Appliances
- Included: Dishwasher, Microwave
- Laundry: Common Area
Features
- Master On Main Level, Other
- Flooring: Vinyl
- Basement: None
- Number of fireplaces: 1
- Fireplace features: Family Room, Wood Burning Stove
- Common walls with other units/homes: No Common Walls
Interior area
- Total structure area: 1,428
- Total interior livable area: 1,428 sqft
- Finished area above ground: 1,428
- Finished area below ground: 0
Property
Parking
- Parking features: None
Accessibility
- Accessibility features: Accessible Entrance, Accessible Kitchen
Features
- Levels: One and One Half
- Stories: 1
- Fencing: Back Yard,Chain Link
- Body of water: None
Lot
- Size: 0.56 Acres
- Features: Level, Private
- Residential vegetation: Wooded
Details
- Additional structures: Shed(s), Workshop
- Parcel number: 21N12 209
Construction
Type & style
- Home type: SingleFamily
- Architectural style: Bungalow/Cottage,Country/Rustic
- Property subtype: Single Family Residence, Cabin
Materials
- Wood Siding
- Foundation: Slab
- Roof: Composition
Condition
- Resale
- New construction: No
- Year built: 1985
Utilities & green energy
- Electric: 220 Volts
- Sewer: Public Sewer
- Water: Public
- Utilities for property: Cable Available, Electricity Available, Natural Gas Available, Phone Available, Sewer Available, Water Available
Community & HOA
Community
- Features: Near Shopping
- Security: Smoke Detector(s)
- Subdivision: None
HOA
- Has HOA: No
- Services included: None
Location
- Region: Acworth
Financial & listing details
- Price per square foot: $277/sqft
- Tax assessed value: $201,300
- Annual tax amount: $1,836
- Date on market: 10/16/2025
- Cumulative days on market: 102 days
- Listing agreement: Exclusive Right To Sell
- Electric utility on property: Yes
Estimated market value
$390,900
$371,000 - $410,000
$2,451/mo
Price history
Price history
| Date | Event | Price |
|---|---|---|
| 10/31/2025 | Price change | $394,900-1.3%$277/sqft |
Source: | ||
| 10/16/2025 | Listed for sale | $399,900+8.1%$280/sqft |
Source: | ||
| 12/4/2024 | Sold | $370,000-1.3%$259/sqft |
Source: | ||
| 11/16/2024 | Pending sale | $375,000$263/sqft |
Source: | ||
| 11/14/2024 | Listed for sale | $375,000+525%$263/sqft |
Source: | ||
Public tax history
Public tax history
| Year | Property taxes | Tax assessment |
|---|---|---|
| 2024 | $1,836 +3.1% | $80,520 +3.9% |
| 2023 | $1,780 +20.1% | $77,480 +22.1% |
| 2022 | $1,482 +38.3% | $63,480 +57% |
Find assessor info on the county website
BuyAbility℠ payment
Est. payment
$2,269/mo
Principal & interest
$1878
Property taxes
$253
Home insurance
$138
Climate risks
Neighborhood: 30102
Nearby schools
GreatSchools rating
- 5/10Clark Creek Elementary SchoolGrades: PK-5Distance: 3 mi
- 7/10E.T. Booth Middle SchoolGrades: 6-8Distance: 2.9 mi
- 8/10Etowah High SchoolGrades: 9-12Distance: 2.7 mi
Schools provided by the listing agent
- Elementary: Clark Creek
- Middle: Booth
- High: Etowah
Source: GAMLS. This data may not be complete. We recommend contacting the local school district to confirm school assignments for this home.
- Loading
- Loading





