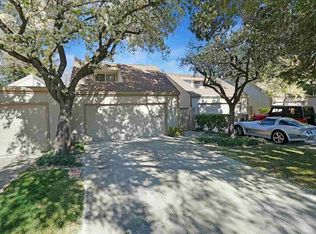Sold for $910,000
$910,000
5357 Springdale Ave, Pleasanton, CA 94588
2beds
1,224sqft
Townhouse
Built in 1973
2,613.6 Square Feet Lot
$891,300 Zestimate®
$743/sqft
$3,293 Estimated rent
Home value
$891,300
$802,000 - $989,000
$3,293/mo
Zestimate® history
Loading...
Owner options
Explore your selling options
What's special
Enjoy the best of California living in this sophisticated 2 bedroom/1.5 bath, one story townhouse located in the popular Stoneridge community. This rarely available end unit features easy indoor-outdoor flow to the private patio ideal for entertaining, an open-airy great room with vaulted wood-beam ceilings, fireplace and formal dining area. The gorgeous eat-in kitchen sparkles with granite countertops, generous custom cabinets and recently updated stainless steel appliances. The 2-car garage includes abundant storage and work space plus there is adjacent ample guest parking. Easy access to green space and exclusive HOA amenities including tennis/pickleball and swimming pool. Minutes to 680/580, BART, award winning schools, parks, and the Stoneridge Mall.
Zillow last checked: 8 hours ago
Listing updated: February 19, 2025 at 11:34am
Listed by:
Pamela Wong DRE #02252097 510-988-8081,
Coldwell Banker Realty,
Warren Lei DRE #01254980 510-610-3051,
Coldwell Banker Realty
Bought with:
Matthew Luan, DRE #01962892
Intero Real Estate Services
Source: bridgeMLS/CCAR/Bay East AOR,MLS#: 41083905
Facts & features
Interior
Bedrooms & bathrooms
- Bedrooms: 2
- Bathrooms: 2
- Full bathrooms: 1
- 1/2 bathrooms: 1
Kitchen
- Features: Counter - Stone, Dishwasher, Double Oven, Eat In Kitchen, Electric Range/Cooktop, Garbage Disposal, Microwave, Range/Oven Free Standing, Refrigerator, Self-Cleaning Oven, Updated Kitchen
Heating
- Forced Air
Cooling
- Ceiling Fan(s)
Appliances
- Included: Dishwasher, Double Oven, Electric Range, Microwave, Free-Standing Range, Refrigerator, Self Cleaning Oven, Dryer, Washer
- Laundry: 220 Volt Outlet, Dryer, Washer, Cabinets, Sink
Features
- Dining Ell, Storage, Updated Kitchen
- Flooring: Tile, Engineered Wood
- Doors: Mirrored Closet Door(s)
- Windows: Screens
- Number of fireplaces: 1
- Fireplace features: Living Room
- Common walls with other units/homes: End Unit
Interior area
- Total structure area: 1,224
- Total interior livable area: 1,224 sqft
Property
Parking
- Total spaces: 2
- Parking features: Int Access From Garage, Workshop in Garage, Garage Faces Front, Garage Door Opener
- Attached garage spaces: 2
Accessibility
- Accessibility features: Grab Bars
Features
- Levels: One Story,One
- Stories: 1
- Entry location: No Steps to Entry
- Exterior features: Back Yard, Entry Gate, Low Maintenance
- Pool features: See Remarks, Community
- Fencing: Fenced
Lot
- Size: 2,613 sqft
- Features: Level
Details
- Parcel number: 9411054110
- Special conditions: Standard
Construction
Type & style
- Home type: Townhouse
- Architectural style: Other
- Property subtype: Townhouse
Materials
- Wood Siding, Siding - Other
- Roof: Shingle
Condition
- Existing
- New construction: No
- Year built: 1973
Utilities & green energy
- Electric: No Solar
- Sewer: Public Sewer
- Water: Public
- Utilities for property: Individual Electric Meter, Individual Gas Meter
Community & neighborhood
Security
- Security features: Carbon Monoxide Detector(s), Double Strapped Water Heater
Location
- Region: Pleasanton
HOA & financial
HOA
- Has HOA: Yes
- HOA fee: $590 monthly
- Amenities included: Greenbelt, Pool, Tennis Court(s), Guest Parking
- Services included: Reserves, Insurance, Water, Sewer, Management Fee, Hazard Insurance, Common Area Maint, Maintenance Grounds, Exterior Maintenance
- Association name: STONERIDGE TOWNHOMES
- Association phone: 925-417-7100
Other
Other facts
- Listing terms: Cash,Conventional
Price history
| Date | Event | Price |
|---|---|---|
| 2/19/2025 | Sold | $910,000+10.3%$743/sqft |
Source: | ||
| 2/9/2025 | Pending sale | $825,000$674/sqft |
Source: | ||
| 1/28/2025 | Listed for sale | $825,000+26.9%$674/sqft |
Source: | ||
| 12/15/2015 | Sold | $650,000+0.2%$531/sqft |
Source: | ||
| 11/5/2015 | Listed for sale | $649,000+11.9%$530/sqft |
Source: Venture Sotheby's Intl Rlty #40721586 Report a problem | ||
Public tax history
| Year | Property taxes | Tax assessment |
|---|---|---|
| 2025 | -- | $209,018 +2% |
| 2024 | $2,410 +1.3% | $204,920 +2% |
| 2023 | $2,380 +5.5% | $200,903 +2% |
Find assessor info on the county website
Neighborhood: 94588
Nearby schools
GreatSchools rating
- 8/10Lydiksen Elementary SchoolGrades: K-5Distance: 0.6 mi
- 8/10Thomas S. Hart Middle SchoolGrades: 6-8Distance: 1.5 mi
- 10/10Foothill High SchoolGrades: 9-12Distance: 1.2 mi
Get a cash offer in 3 minutes
Find out how much your home could sell for in as little as 3 minutes with a no-obligation cash offer.
Estimated market value$891,300
Get a cash offer in 3 minutes
Find out how much your home could sell for in as little as 3 minutes with a no-obligation cash offer.
Estimated market value
$891,300
