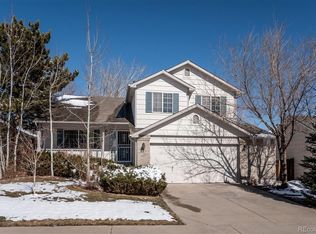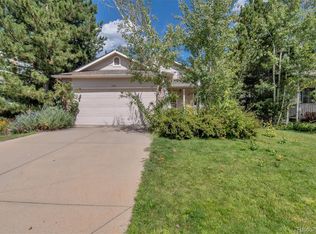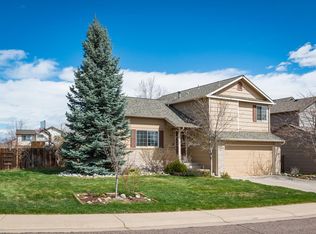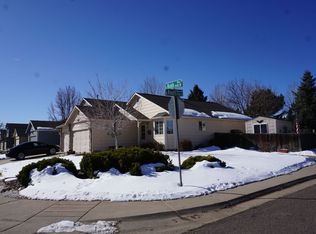Sold for $700,000 on 05/24/24
$700,000
5357 S Routt Way, Littleton, CO 80127
4beds
2,481sqft
Single Family Residence
Built in 2000
9,147.6 Square Feet Lot
$691,900 Zestimate®
$282/sqft
$3,442 Estimated rent
Home value
$691,900
$657,000 - $726,000
$3,442/mo
Zestimate® history
Loading...
Owner options
Explore your selling options
What's special
Welcome to this amazing home in the Sunrise Creek neighborhood! It's a ranch style house with 4 bedrooms and 3 bathrooms, located on a big corner lot. As you step inside, you're greeted by an inviting main level adorned with vaulted ceilings and stunning hardwood hickory flooring and travertine tile creating an atmosphere of elegance and warmth. The open floor plan seamlessly connects the living, dining, and kitchen areas, providing an ideal space for entertaining guests or enjoying quality time with family. Downstairs, there's a fully finished basement, offering a large bonus area that can be tailored to suit your lifestyle needs, whether it's a home theater, game room, or home office—the possibilities are endless! Outside, there's a huge deck where you can relax and enjoy the outdoors. Plus, there are two sheds for storing your stuff, and even a peach tree that gives you delicious fruit. Don't miss out on making this your forever home—schedule your private tour today and start envisioning the possibilities!
Zillow last checked: 8 hours ago
Listing updated: October 01, 2024 at 11:01am
Listed by:
Robert Sharpe 303-960-0033 robert.sharpe@remax.net,
RE/MAX Synergy
Bought with:
Jason Golliher, 40044677
ViaTerra
Source: REcolorado,MLS#: 2948138
Facts & features
Interior
Bedrooms & bathrooms
- Bedrooms: 4
- Bathrooms: 3
- Full bathrooms: 1
- 3/4 bathrooms: 2
- Main level bathrooms: 2
- Main level bedrooms: 3
Primary bedroom
- Level: Main
- Area: 224 Square Feet
- Dimensions: 16 x 14
Bedroom
- Level: Main
- Area: 144 Square Feet
- Dimensions: 12 x 12
Bedroom
- Description: Could Be Used As Office
- Level: Main
- Area: 144 Square Feet
- Dimensions: 12 x 12
Bedroom
- Level: Basement
- Area: 144 Square Feet
- Dimensions: 12 x 12
Primary bathroom
- Level: Main
- Area: 88 Square Feet
- Dimensions: 8 x 11
Bathroom
- Level: Main
- Area: 48 Square Feet
- Dimensions: 8 x 6
Bathroom
- Description: En Suite
- Level: Basement
- Area: 48 Square Feet
- Dimensions: 8 x 6
Bonus room
- Level: Basement
- Area: 468 Square Feet
- Dimensions: 26 x 18
Dining room
- Level: Main
- Area: 120 Square Feet
- Dimensions: 10 x 12
Family room
- Level: Main
- Area: 180 Square Feet
- Dimensions: 15 x 12
Kitchen
- Level: Main
- Area: 234 Square Feet
- Dimensions: 18 x 13
Laundry
- Description: Washer & Dryer Included
- Level: Main
- Area: 48 Square Feet
- Dimensions: 8 x 6
Living room
- Level: Main
- Area: 180 Square Feet
- Dimensions: 15 x 12
Utility room
- Level: Basement
Heating
- Forced Air
Cooling
- Central Air
Appliances
- Included: Dishwasher, Disposal, Dryer, Microwave, Oven, Refrigerator, Washer
- Laundry: In Unit
Features
- Ceiling Fan(s), Kitchen Island, Open Floorplan, Pantry, Vaulted Ceiling(s), Walk-In Closet(s)
- Flooring: Carpet, Linoleum, Tile, Wood
- Windows: Double Pane Windows, Window Coverings
- Basement: Finished,Partial
Interior area
- Total structure area: 2,481
- Total interior livable area: 2,481 sqft
- Finished area above ground: 1,667
- Finished area below ground: 814
Property
Parking
- Total spaces: 3
- Parking features: Garage - Attached
- Attached garage spaces: 3
Features
- Levels: One
- Stories: 1
- Patio & porch: Deck, Front Porch
- Exterior features: Private Yard
- Fencing: Full
Lot
- Size: 9,147 sqft
- Features: Corner Lot, Near Public Transit, Sprinklers In Front, Sprinklers In Rear
Details
- Parcel number: 426845
- Zoning: P-D
- Special conditions: Standard
Construction
Type & style
- Home type: SingleFamily
- Architectural style: Traditional
- Property subtype: Single Family Residence
Materials
- Frame, Wood Siding
- Foundation: Slab
- Roof: Composition
Condition
- Year built: 2000
Utilities & green energy
- Sewer: Public Sewer
- Water: Public
- Utilities for property: Cable Available, Electricity Connected, Natural Gas Connected
Community & neighborhood
Security
- Security features: Smoke Detector(s)
Location
- Region: Littleton
- Subdivision: Sunrise Creek
HOA & financial
HOA
- Has HOA: Yes
- HOA fee: $135 quarterly
- Services included: Maintenance Grounds, Recycling, Trash
- Association name: Sunrise Creek HOA
- Association phone: 303-985-9623
Other
Other facts
- Listing terms: Cash,Conventional,FHA,VA Loan
- Ownership: Individual
- Road surface type: Paved
Price history
| Date | Event | Price |
|---|---|---|
| 5/24/2024 | Sold | $700,000+0%$282/sqft |
Source: | ||
| 5/9/2024 | Pending sale | $699,999$282/sqft |
Source: | ||
| 5/6/2024 | Price change | $699,999-1.4%$282/sqft |
Source: | ||
| 5/1/2024 | Listed for sale | $710,000$286/sqft |
Source: | ||
| 4/22/2024 | Pending sale | $710,000$286/sqft |
Source: | ||
Public tax history
| Year | Property taxes | Tax assessment |
|---|---|---|
| 2024 | $4,548 +14.5% | $46,441 |
| 2023 | $3,971 -1.3% | $46,441 +16.7% |
| 2022 | $4,022 +14.3% | $39,812 -2.8% |
Find assessor info on the county website
Neighborhood: 80127
Nearby schools
GreatSchools rating
- 7/10Westridge Elementary SchoolGrades: PK-5Distance: 0.6 mi
- 5/10Summit Ridge Middle SchoolGrades: 6-8Distance: 1.2 mi
- 8/10Dakota Ridge Senior High SchoolGrades: 9-12Distance: 1.6 mi
Schools provided by the listing agent
- Elementary: Westridge
- Middle: Summit Ridge
- High: Dakota Ridge
- District: Jefferson County R-1
Source: REcolorado. This data may not be complete. We recommend contacting the local school district to confirm school assignments for this home.
Get a cash offer in 3 minutes
Find out how much your home could sell for in as little as 3 minutes with a no-obligation cash offer.
Estimated market value
$691,900
Get a cash offer in 3 minutes
Find out how much your home could sell for in as little as 3 minutes with a no-obligation cash offer.
Estimated market value
$691,900



