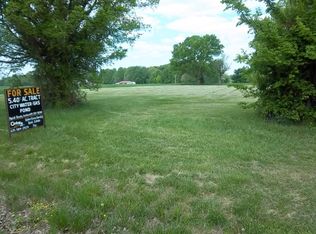Closed
$580,000
5357 Reeder School Rd, Greenbrier, TN 37073
3beds
2,180sqft
Single Family Residence, Residential
Built in 2018
1.29 Acres Lot
$550,000 Zestimate®
$266/sqft
$2,513 Estimated rent
Home value
$550,000
$523,000 - $578,000
$2,513/mo
Zestimate® history
Loading...
Owner options
Explore your selling options
What's special
So many extras, this spectacular home will not be on the market long! This amazing oasis includes 3 bed, 2 bath, bonus area, custom trey ceiling in LR, gas fireplace, open kitchen, dining, living room, new paint, large pantry, tons of natural light. The main bedrm has a fantastic coffered ceiling and large closet. Extra bedrooms are large, lots of attic storage. All kitchen appliances remain. A 2 car attached garage and a 12x24 detached garage (w/electric) with a 12x24 lean-to in included. Back yard is fenced and crossed fenced. 18'x33'x54" oval above ground pool (perma-salt system) 2022 model with large deck & gazebo, 12x24 covered patio w/fire pit is perfect for grilling! A whole house air & water filtration system included. High speed wifi. Just 30 minutes to downtown Nashville! Professional pics coming soon
Zillow last checked: 8 hours ago
Listing updated: July 24, 2024 at 12:06pm
Listing Provided by:
Tammy Goostree, Real Estate Broker 615-830-0465,
Benchmark Realty, LLC
Bought with:
David Huffaker, 293136
The Huffaker Group, LLC
Source: RealTracs MLS as distributed by MLS GRID,MLS#: 2611617
Facts & features
Interior
Bedrooms & bathrooms
- Bedrooms: 3
- Bathrooms: 2
- Full bathrooms: 2
- Main level bedrooms: 3
Bedroom 1
- Features: Full Bath
- Level: Full Bath
- Area: 238 Square Feet
- Dimensions: 17x14
Bedroom 2
- Features: Extra Large Closet
- Level: Extra Large Closet
- Area: 132 Square Feet
- Dimensions: 12x11
Bedroom 3
- Features: Extra Large Closet
- Level: Extra Large Closet
- Area: 169 Square Feet
- Dimensions: 13x13
Bonus room
- Features: Over Garage
- Level: Over Garage
- Area: 408 Square Feet
- Dimensions: 24x17
Kitchen
- Features: Pantry
- Level: Pantry
- Area: 252 Square Feet
- Dimensions: 21x12
Living room
- Features: Combination
- Level: Combination
- Area: 289 Square Feet
- Dimensions: 17x17
Heating
- Natural Gas
Cooling
- Central Air
Appliances
- Included: Dishwasher, Disposal, Ice Maker, Microwave, Refrigerator, Electric Oven, Electric Range
Features
- Ceiling Fan(s), Pantry
- Flooring: Carpet, Wood, Tile
- Basement: Crawl Space
- Number of fireplaces: 1
- Fireplace features: Gas, Living Room
Interior area
- Total structure area: 2,180
- Total interior livable area: 2,180 sqft
- Finished area above ground: 2,180
Property
Parking
- Total spaces: 3
- Parking features: Garage Door Opener, Garage Faces Side, Detached
- Garage spaces: 2
- Carport spaces: 1
- Covered spaces: 3
Features
- Levels: Two
- Stories: 2
- Patio & porch: Patio, Covered
- Has private pool: Yes
- Pool features: Above Ground
- Fencing: Back Yard
Lot
- Size: 1.29 Acres
- Features: Level
Details
- Parcel number: 131 00702 000
- Special conditions: Standard
- Other equipment: Air Purifier
Construction
Type & style
- Home type: SingleFamily
- Architectural style: Contemporary
- Property subtype: Single Family Residence, Residential
Materials
- Brick, Vinyl Siding
- Roof: Asphalt
Condition
- New construction: No
- Year built: 2018
Utilities & green energy
- Sewer: Septic Tank
- Water: Public
- Utilities for property: Natural Gas Available, Water Available
Community & neighborhood
Location
- Region: Greenbrier
- Subdivision: Slagel Meadows Subdivision
Price history
| Date | Event | Price |
|---|---|---|
| 2/23/2024 | Sold | $580,000+0.9%$266/sqft |
Source: | ||
| 1/31/2024 | Pending sale | $575,000$264/sqft |
Source: | ||
| 1/25/2024 | Listed for sale | $575,000+71.6%$264/sqft |
Source: | ||
| 6/4/2018 | Sold | $335,000$154/sqft |
Source: Public Record Report a problem | ||
Public tax history
| Year | Property taxes | Tax assessment |
|---|---|---|
| 2024 | $1,795 | $99,725 |
| 2023 | $1,795 -1.7% | $99,725 +40.7% |
| 2022 | $1,826 | $70,900 |
Find assessor info on the county website
Neighborhood: 37073
Nearby schools
GreatSchools rating
- 3/10Crestview Elementary SchoolGrades: K-5Distance: 4.5 mi
- 4/10Greenbrier Middle SchoolGrades: 6-8Distance: 3.3 mi
- 4/10Greenbrier High SchoolGrades: 9-12Distance: 2.7 mi
Schools provided by the listing agent
- Elementary: Crestview Elementary School
- Middle: Greenbrier Middle School
- High: Greenbrier High School
Source: RealTracs MLS as distributed by MLS GRID. This data may not be complete. We recommend contacting the local school district to confirm school assignments for this home.
Get a cash offer in 3 minutes
Find out how much your home could sell for in as little as 3 minutes with a no-obligation cash offer.
Estimated market value$550,000
Get a cash offer in 3 minutes
Find out how much your home could sell for in as little as 3 minutes with a no-obligation cash offer.
Estimated market value
$550,000
